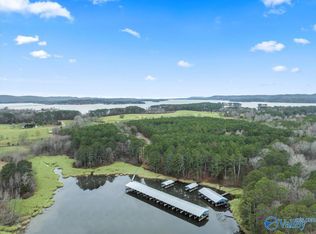Sold for $258,500
$258,500
264 Evans Rd, Langston, AL 35755
2beds
1,320sqft
Single Family Residence
Built in ----
4.23 Acres Lot
$275,500 Zestimate®
$196/sqft
$1,294 Estimated rent
Home value
$275,500
$253,000 - $295,000
$1,294/mo
Zestimate® history
Loading...
Owner options
Explore your selling options
What's special
Discover serenity in Langston, Alabama with this exquisite two-bedroom two-bath home. Enjoy the breathtaking view of picturesque landscape while sitting on a large back deck enjoying your morning coffee. This charming home also features a spacious 40x60 workshop with a roll up bay door and a built-in storm shelter for added safety. Situated on 4.23 acres+/- this property offers the perfect blend of tranquility and lakeside convenience. Just a short three min drive to the lake with easy access to the boat ramp.
Zillow last checked: 8 hours ago
Listing updated: May 28, 2024 at 06:42pm
Listed by:
Dawn Howell 256-486-1498,
Southern Elite Realty
Bought with:
Dawn Howell, 133575
Southern Elite Realty
Source: ValleyMLS,MLS#: 21856843
Facts & features
Interior
Bedrooms & bathrooms
- Bedrooms: 2
- Bathrooms: 2
- Full bathrooms: 2
Primary bedroom
- Features: Ceiling Fan(s), Wood Floor
- Level: First
- Area: 168
- Dimensions: 12 x 14
Bedroom 2
- Features: Ceiling Fan(s), Wood Floor
- Level: First
- Area: 156
- Dimensions: 13 x 12
Primary bathroom
- Features: Ceiling Fan(s), Tile
- Level: First
- Area: 56
- Dimensions: 8 x 7
Bathroom 1
- Features: Ceiling Fan(s), Wood Floor
- Level: First
- Area: 65
- Dimensions: 5 x 13
Kitchen
- Features: Crown Molding, Kitchen Island, Wood Floor
- Level: First
- Area: 169
- Dimensions: 13 x 13
Living room
- Features: Ceiling Fan(s), Wood Floor
- Level: First
- Area: 260
- Dimensions: 13 x 20
Laundry room
- Features: Tile
- Level: First
- Area: 65
- Dimensions: 5 x 13
Heating
- Central 1, Propane
Cooling
- Central 1
Features
- Basement: Crawl Space
- Has fireplace: No
- Fireplace features: None
Interior area
- Total interior livable area: 1,320 sqft
Property
Features
- Levels: One
- Stories: 1
Lot
- Size: 4.23 Acres
Details
- Parcel number: 3802030000034.013
Construction
Type & style
- Home type: SingleFamily
- Architectural style: Ranch
- Property subtype: Single Family Residence
Condition
- New construction: No
Utilities & green energy
- Sewer: Septic Tank
Community & neighborhood
Location
- Region: Langston
- Subdivision: Metes And Bounds
Other
Other facts
- Listing agreement: Agency
Price history
| Date | Event | Price |
|---|---|---|
| 5/28/2024 | Sold | $258,500-3.9%$196/sqft |
Source: | ||
| 4/21/2024 | Pending sale | $269,000$204/sqft |
Source: | ||
| 3/31/2024 | Listed for sale | $269,000+5280%$204/sqft |
Source: | ||
| 7/24/2018 | Sold | $5,000$4/sqft |
Source: Public Record Report a problem | ||
Public tax history
| Year | Property taxes | Tax assessment |
|---|---|---|
| 2024 | $431 | $13,060 |
| 2023 | $431 | $13,060 |
| 2022 | $431 | $13,060 |
Find assessor info on the county website
Neighborhood: 35755
Nearby schools
GreatSchools rating
- 5/10Section High SchoolGrades: PK-12Distance: 7.3 mi
Schools provided by the listing agent
- Elementary: Dutton Elementary School
- Middle: Macedonia Middle School
- High: Section
Source: ValleyMLS. This data may not be complete. We recommend contacting the local school district to confirm school assignments for this home.
Get pre-qualified for a loan
At Zillow Home Loans, we can pre-qualify you in as little as 5 minutes with no impact to your credit score.An equal housing lender. NMLS #10287.
