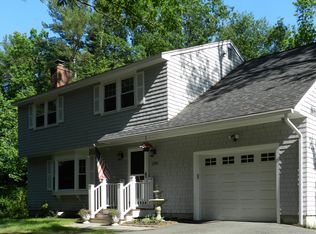Welcome to 264 Elwyn Rd, a sweet raised ranch in the Elwyn Park Neighborhood. This lovingly and meticulously maintained 1,968 SF home has 3 bedrooms, one used as an office, 2 baths, a finished basement and a fabulous 4 Season room nestled off the kitchen surrounded by trees and a tiered, landscaped back yard. The living room has hardwood floors, a large 3-panel window looking out at the Urban Forestry Center and a gas fireplace. Walking toward the back of the house you will come to the kitchen which has a skylight letting in natural light. The range was replaced in 2014, the kitchen faucet and soap dispenser plus recessed lighting was added in 2017 and a new refrigerator was added in 2018. The kitchen opens onto the 4 season room which has its own propane heater for those chillier days. Three bedrooms and a full bath, also with a skylight, complete this level. The lower level is partially finished as a family room with gas fireplace, half bath and a large laundry area. There are windows letting in natural light on this level. The yard is tiered with gardens and has a brick patio. A handy shed matching the house can be found back here. The location is very convenient with easy access beaches, restaurants and shopping ⦠and there are walking trails right across the street in the Urban Forestry Center. Check out the list of upgrades which reflects all work completed by the owners showing the care with which this home has been maintained. Showings begin Sunday April 28th.
This property is off market, which means it's not currently listed for sale or rent on Zillow. This may be different from what's available on other websites or public sources.

