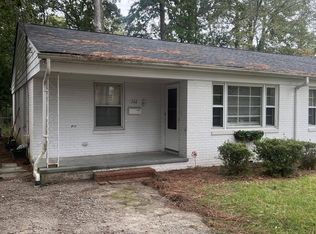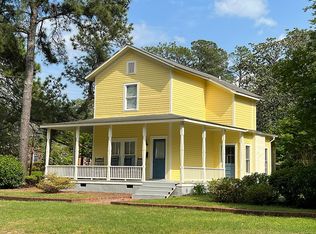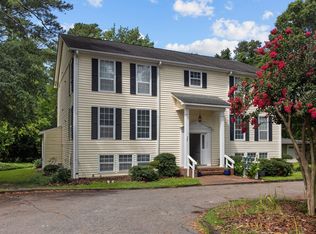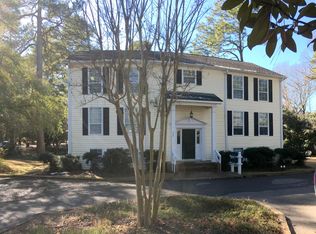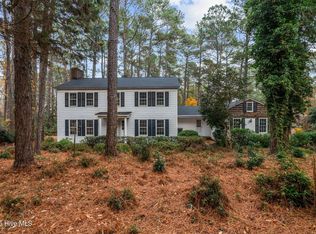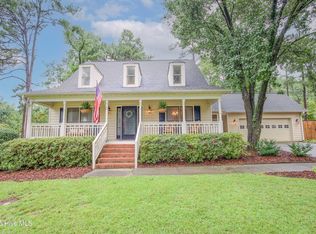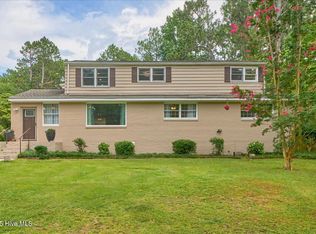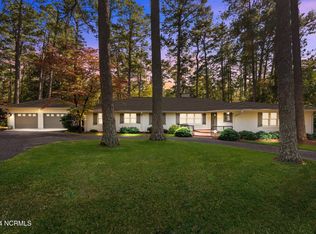Charming Duplex in Prime Southern Pines Location! This versatile duplex offers a fantastic investment opportunity with both side currently under lease. The 268 side is a 2-bedroom, 1-bath unit, with wood floors throughout and a quaint kitchen. The backyard has a fenced area. Additionally, 264 side is a 3-bedroom, 2-bath unit that is move-in ready with stunning updates. Step inside to find a beautifully remodeled kitchen with updated appliances, seamlessly flowing into an open-concept living and dining area. Enjoy the warmth of wood floors throughout, along with a newer roof and HVAC system for added peace of mind. Outside, the units are seperated with a privacy fence providing a private retreat. The 264 side is complete with a storage shed and fire pit area. Located just minutes from downtown Southern Pines, this property offers easy access to local shops, dining, and entertainment. Don't miss this rare opportunity—schedule a showing today!
For sale
$599,000
264 E Indiana Avenue, Southern Pines, NC 28387
5beds
2,471sqft
Est.:
Single Family Residence
Built in 1955
0.38 Acres Lot
$-- Zestimate®
$242/sqft
$-- HOA
What's special
- 196 days |
- 512 |
- 19 |
Zillow last checked: 8 hours ago
Listing updated: December 05, 2025 at 01:13pm
Listed by:
Kellie Adams 910-639-5050,
Everything Pines Partners LLC
Source: Hive MLS,MLS#: 100498847 Originating MLS: Mid Carolina Regional MLS
Originating MLS: Mid Carolina Regional MLS
Tour with a local agent
Facts & features
Interior
Bedrooms & bathrooms
- Bedrooms: 5
- Bathrooms: 3
- Full bathrooms: 3
Rooms
- Room types: Bedroom 1, Bedroom 2, Bedroom 3, Bedroom 4, Bedroom 5, Living Room, Dining Room
Bedroom 1
- Description: primary 264 side
- Level: Main
- Dimensions: 14 x 13
Bedroom 2
- Description: 264 side
- Level: Main
- Dimensions: 12 x 10
Bedroom 3
- Description: 264 side
- Level: Main
- Dimensions: 12 x 11
Bedroom 4
- Description: 268 side
- Level: Main
- Dimensions: 12 x 10
Bedroom 5
- Description: 268 side
- Level: Main
- Dimensions: 12 x 10
Dining room
- Description: 268 side
- Level: Main
- Dimensions: 13 x 11
Dining room
- Description: 264 side
- Level: Main
- Dimensions: 13 x 10
Kitchen
- Description: each side measures same
- Level: Main
- Dimensions: 13 x 11
Living room
- Description: 264 side
- Level: Main
- Dimensions: 13 x 18
Living room
- Description: 268 side
- Level: Main
- Dimensions: 13 x 16
Heating
- Heat Pump, Electric
Cooling
- Central Air, Heat Pump
Appliances
- Included: Gas Oven, Electric Oven, Washer, Refrigerator, Dryer, Dishwasher
- Laundry: Laundry Room
Features
- Master Downstairs, Ceiling Fan(s)
- Flooring: Cork, Tile, Wood
- Basement: None
- Attic: Access Only
- Has fireplace: No
- Fireplace features: None
Interior area
- Total structure area: 2,471
- Total interior livable area: 2,471 sqft
Property
Parking
- Parking features: Gravel, On Site
Features
- Levels: One
- Stories: 1
- Patio & porch: Porch
- Fencing: Back Yard
Lot
- Size: 0.38 Acres
- Dimensions: 108 x 146 x 104 x 150
Details
- Additional structures: Shed(s)
- Parcel number: 00031167
- Zoning: RM-1
- Special conditions: Standard
Construction
Type & style
- Home type: SingleFamily
- Property subtype: Single Family Residence
Materials
- Brick
- Foundation: Crawl Space
- Roof: Composition
Condition
- New construction: No
- Year built: 1955
Utilities & green energy
- Sewer: Public Sewer
- Water: Public
- Utilities for property: Sewer Available, Water Available
Community & HOA
Community
- Security: Smoke Detector(s)
- Subdivision: Downtown
HOA
- Has HOA: No
Location
- Region: Southern Pines
Financial & listing details
- Price per square foot: $242/sqft
- Tax assessed value: $440,070
- Annual tax amount: $2,805
- Date on market: 5/28/2025
- Cumulative days on market: 197 days
- Listing agreement: Exclusive Right To Sell
- Listing terms: Cash,Conventional
Estimated market value
Not available
Estimated sales range
Not available
$2,473/mo
Price history
Price history
| Date | Event | Price |
|---|---|---|
| 7/18/2025 | Listing removed | $1,850$1/sqft |
Source: Hive MLS #100514696 Report a problem | ||
| 6/20/2025 | Listed for rent | $1,850$1/sqft |
Source: Hive MLS #100514696 Report a problem | ||
| 6/9/2025 | Listed for sale | $599,000$242/sqft |
Source: | ||
| 4/14/2025 | Contingent | $599,000$242/sqft |
Source: | ||
| 4/3/2025 | Listed for sale | $599,000-0.2%$242/sqft |
Source: | ||
Public tax history
Public tax history
| Year | Property taxes | Tax assessment |
|---|---|---|
| 2024 | $2,805 -3% | $440,070 |
| 2023 | $2,893 -7.7% | $440,070 +7.4% |
| 2022 | $3,135 -2.6% | $409,650 +20.9% |
Find assessor info on the county website
BuyAbility℠ payment
Est. payment
$3,318/mo
Principal & interest
$2863
Property taxes
$245
Home insurance
$210
Climate risks
Neighborhood: 28387
Nearby schools
GreatSchools rating
- 4/10Southern Pines Elementary SchoolGrades: PK-5Distance: 1.4 mi
- 6/10Crain's Creek Middle SchoolGrades: 6-8Distance: 9.4 mi
- 5/10Pinecrest High SchoolGrades: 9-12Distance: 2.5 mi
Schools provided by the listing agent
- Elementary: Southern Pines Elementary
- Middle: Crain's Creek Middle
- High: Pinecrest High
Source: Hive MLS. This data may not be complete. We recommend contacting the local school district to confirm school assignments for this home.
- Loading
- Loading
