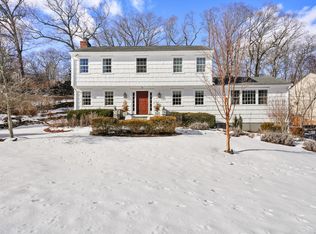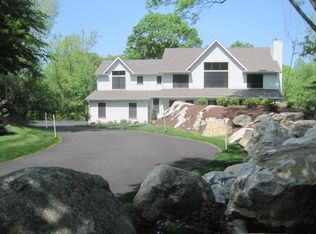Immaculate home with an open floor plan that is spacious and bright. Living room with 10 foot ceilings and wall of windows overlooking the pool and lovely property. Gracious formal dining room open to the newly built family room. The bright white eat-in kitchen has new granite counter tops, stainless steel appliances and there is a laundry room tucked off the kitchen. A cozy den/BR has built in bookshelves. On the other wing there is a spacious master bedroom with a walk in closet and a gorgeous remodeled bath with marble floors & countertops, double sinks and a luxurious oversized shower. The master was enlarged and additional closet space added. There are two other bedrooms and a nicely updated hall bath with marble counter tops and floors. The walk out lower level has a huge family room with a fireplace with a bar area & sliders to the patio and pool. There is a 4th bedroom with new floors and a full bath along with a cedar closet. The office and 4th bath complete this wonderful home with a heated in ground pool with brand new enlarged stone work and patio, along with a 2 car garage, generator and lovely property with winter water views of the pond in the distance.
This property is off market, which means it's not currently listed for sale or rent on Zillow. This may be different from what's available on other websites or public sources.

