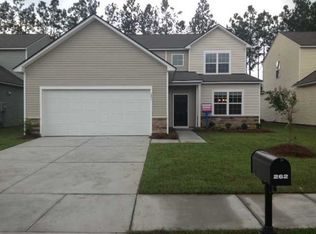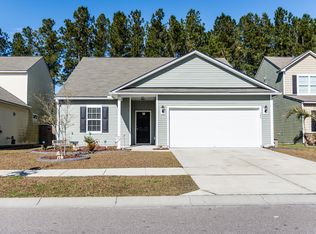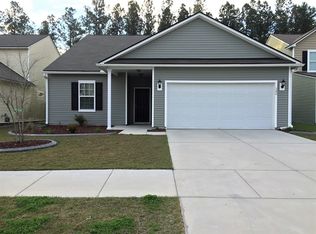Buyer's agents get 3%! Lovely 3 bedroom single family home with large loft space on 2nd floor that can be used as an office, children's play room, convert into 4th bedroom, etc. Large master-bed with bath, separate shower, walk-in closet, partner sinks, and private toilet. Great backyard space with plenty of sunlight - perfect for gardeners or sunbathers! Within the development and walking distance, you have great schools, shopping, dinning, salon, vet, and they are building a YMCA. This is a great location for commuters as well as families with stay-at-home moms. There are great neighbors with children all around. The 2-car garage is very spacious and could be a workshop area while still housing one car, and you still have the driveway. The kitchen is a large, open-floor plan with great cabinet space and a large walk-in pantry.
This property is off market, which means it's not currently listed for sale or rent on Zillow. This may be different from what's available on other websites or public sources.


