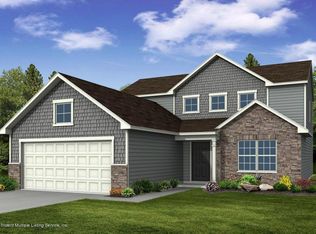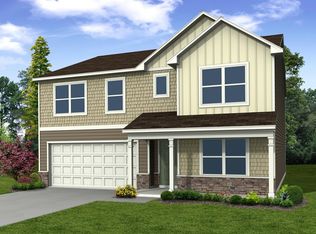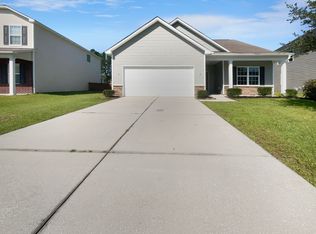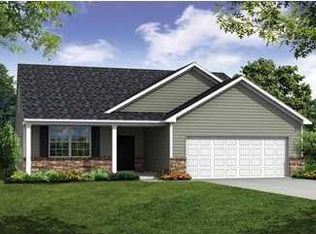Truly better then new, this home is barely a year old and homeowners have added many Extras for you to enjoy! This highly sought after floor plan includes Master Down with large Master Bath. Master Bath is well appointed with raised dual vanities elongated toilet (all baths) and separate garden tub and Tiled Shower. Box ceilings with crown and designer paint job adorn the master bedroom as well. Flex space off foyer allows for many usages such as formal dining, office or other Flex options. The kitchen is open and features a large Island with sink over looking an expansive family room. Stainless Steel appliances, granite counter tops, stainless appliances to include gas range and built in microwave, 42 inch maple staggered and crown molding cabinets offer up a truly gourmet kitchen. NEWLYINSTALLED ENGINEERED HARDWOOD FLOORS IN FORMAL, FOYER, KITCHEN AND SUNROOM! Also, off the kitchen and large dinette area you will find a sunroom for additional space leading to the private back yard. A gas fireplace situated in the great room with prewire for flat screen TV above mantle. Also down is the laundry room off the garage and an alarm system installed for security. Upstairs you will find two nice size bedrooms and a large bath,. Follow the open halls way back to a large Loft area useful as a game room, movie room and buyers choice. Great space and many uses! The home owners have enhanced this home with garage door opener w/key pad, landscaping lights, privacy fence with landscaping lights out back, additional outlets in garage, gas stub out for grilling out back, irrigation system with rain sensor, tinted windows to enhance efficiency, ceiling fans in all bedrooms, Great Room, and Loft, and more. Sellers are offering a 13 Month Home warranty through HWA with acceptable offer! Come join this best selling neighborhood with full amenity center including large pool and play ground. Coming soon a YMCA and of course more convenience with new commercial growth in shopping Center to the front of neighborhood.
This property is off market, which means it's not currently listed for sale or rent on Zillow. This may be different from what's available on other websites or public sources.



