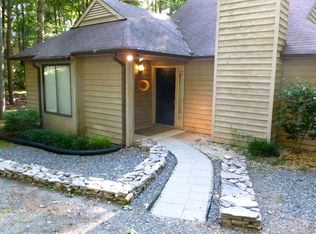You'll Want To Live Here! Set amongst a leafy, tranquil setting, this stylish contemporary home comes complete with an open main level floor plan which boasts of a master bedroom with attached full bath with double vanity, tub/shower and ceramic tile flooring; a living room with wood-burning fireplace; and a fully-equipped kitchen with casual dining area, granite counters, stainless appliances and generous cabinet space. The upper level offers 2 well-sized bedrooms and full bath along with a home office space (that could easily be converted to be Bedroom #4) and the laundry. Easy storage in the attic and detached shed. Looking to entertain/dine/unwind outdoors? This property has all the right spaces! A fenced yard, side deck, covered rear deck and the cutest gazebo. One look and you will agree... This is the life!
This property is off market, which means it's not currently listed for sale or rent on Zillow. This may be different from what's available on other websites or public sources.
