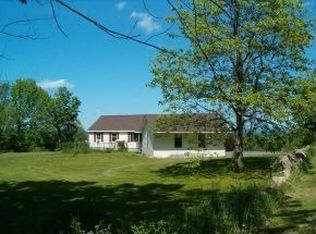Lovely 3 bedroom home on quiet Northfield road. Lovingly cared for home with beautiful back deck and play set for the kids. This home features large front and back yard with many new upgrades including lifetime metal roof in 2011, partially finished dry basement with workshop and storage space, pellet stove, fresh paint in all rooms, landscaping, exterior storage shed, custom closet organizers, programmable thermostat. Only 20 minutes from Concord!
This property is off market, which means it's not currently listed for sale or rent on Zillow. This may be different from what's available on other websites or public sources.
