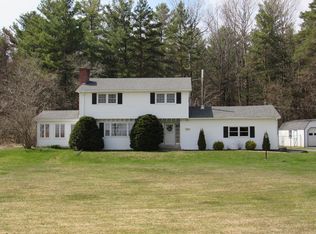Sold for $580,000
$580,000
264 Clark Rd, Peru, NY 12972
5beds
5,584sqft
Single Family Residence
Built in 2008
1.3 Acres Lot
$619,600 Zestimate®
$104/sqft
$5,430 Estimated rent
Home value
$619,600
$589,000 - $651,000
$5,430/mo
Zestimate® history
Loading...
Owner options
Explore your selling options
What's special
This beautiful home offers plenty of entertaining space both inside and outside with lots of privacy around the home. Inside, the main floor provides 4 bedrooms, 2 and a half bathrooms, over 5500 square feet of living space. Open living on the main floor with a beautiful fireplace and maple hardwood floors. Downstairs is big, there's a large workout space previously used for baseball and hockey, a movie theater will assist in enjoying this space! Upstairs has it's own bedroom and full bathroom. Outside (access points from the primary bedroom, kitchen, and living room) boasts an in ground pool, hot tub, fire pit, and a large grill space gives everything you need for entertaining.
Zillow last checked: 10 hours ago
Listing updated: August 26, 2024 at 10:25pm
Listed by:
Zachary Latinville,
The Z Group-NY
Bought with:
Zachary Latinville, 10491207787
The Z Group-NY
Source: ACVMLS,MLS#: 179265
Facts & features
Interior
Bedrooms & bathrooms
- Bedrooms: 5
- Bathrooms: 4
- Full bathrooms: 3
- 1/2 bathrooms: 1
Primary bedroom
- Description: 17.3 x 16.6,Primary Bedroom
- Features: Carpet
- Level: First
Bedroom 2
- Description: 12.10 x 12.2,Bedroom 2
- Features: Hardwood
- Level: First
Bedroom 3
- Description: 12.3 x 15.7,Bedroom 3
- Features: Carpet
- Level: First
Bathroom
- Description: 9.3 x 8.7,Bathroom
- Features: Ceramic Tile
- Level: First
Basement
- Description: Basement
Den
- Description: 11.8 x 13.6,Bedroom 5
- Features: Carpet
- Level: Second
Dining room
- Description: 12.8 x 14.2,Dining Room
- Features: Hardwood
- Level: First
Great room
- Description: 12.8 x 8.6,Primary Bath
- Features: Ceramic Tile
- Level: First
Kitchen
- Description: 17.1 x 11.1,Kitchen
- Features: Ceramic Tile
- Level: First
Living room
- Description: 26.7 x 16.9,Living Room
- Features: Hardwood
- Level: First
Other
- Description: 9.9 x 7.9,Foyer
- Features: Ceramic Tile
- Level: First
Other
- Description: 10.4 x 12.3,Bedroom 4
- Features: Hardwood
- Level: First
Other
- Description: 4.5 x 7.8,Bath
- Features: Ceramic Tile
- Level: Second
Other
- Description: 25.11 x 11.4,Theater Room
- Features: Carpet
- Level: Basement
Utility room
- Description: 6.2 x 7.3,Utility Room
- Features: Ceramic Tile
- Level: First
Heating
- Hot Water, Propane, Radiant Floor
Cooling
- None
Appliances
- Included: Dishwasher, Electric Cooktop, Electric Oven, Microwave, Refrigerator
- Laundry: Electric Dryer Hookup, Gas Dryer Hookup, Washer Hookup
Features
- Ceiling Fan(s), High Speed Internet, Low Flow Plumbing Fixtures, Master Downstairs, Walk-In Closet(s)
- Doors: French Doors
- Windows: Double Pane Windows, Vinyl Clad Windows
- Basement: Exterior Entry,Finished,Full,Sump Pump,Walk-Out Access
- Number of fireplaces: 1
- Fireplace features: Living Room, Propane
Interior area
- Total structure area: 5,584
- Total interior livable area: 5,584 sqft
- Finished area above ground: 3,423
- Finished area below ground: 2,161
Property
Parking
- Total spaces: 2
- Parking features: Garage - Attached
- Attached garage spaces: 2
Features
- Levels: Two
- Stories: 2
- Patio & porch: Patio, Porch
- Exterior features: Lighting
- Pool features: In Ground
- Has spa: Yes
- Spa features: Bath
- Fencing: Privacy
- Has view: Yes
- View description: Mountain(s), Trees/Woods
Lot
- Size: 1.30 Acres
- Features: Landscaped, Level, Many Trees, Views
- Topography: Level
Details
- Parcel number: 268.13.5
- Zoning: Residential
- Special conditions: Standard
Construction
Type & style
- Home type: SingleFamily
- Architectural style: Contemporary
- Property subtype: Single Family Residence
Materials
- Vinyl Siding
- Foundation: Poured
- Roof: Asphalt
Condition
- Year built: 2008
Utilities & green energy
- Sewer: Septic Tank
- Water: Well Drilled
- Utilities for property: Cable Available, Internet Available
Green energy
- Energy efficient items: Thermostat, Windows
Community & neighborhood
Security
- Security features: Carbon Monoxide Detector(s), Security System, Smoke Detector(s)
Location
- Region: Peru
- Subdivision: None
Other
Other facts
- Listing agreement: Exclusive Right To Sell
- Listing terms: Cash,Conventional,FHA,VA Loan
- Road surface type: Paved
Price history
| Date | Event | Price |
|---|---|---|
| 4/2/2024 | Sold | $580,000-3.3%$104/sqft |
Source: | ||
| 1/29/2024 | Pending sale | $599,999$107/sqft |
Source: | ||
| 1/16/2024 | Contingent | $599,999$107/sqft |
Source: | ||
| 11/7/2023 | Listed for sale | $599,999$107/sqft |
Source: | ||
| 8/28/2023 | Pending sale | $599,999$107/sqft |
Source: | ||
Public tax history
| Year | Property taxes | Tax assessment |
|---|---|---|
| 2024 | -- | $621,300 +40.7% |
| 2023 | -- | $441,600 +10.1% |
| 2022 | -- | $401,100 +13.8% |
Find assessor info on the county website
Neighborhood: 12972
Nearby schools
GreatSchools rating
- 3/10Peru Intermediate SchoolGrades: PK-5Distance: 2.3 mi
- 4/10PERU MIDDLE SCHOOLGrades: 6-8Distance: 2.3 mi
- 6/10Peru Senior High SchoolGrades: 9-12Distance: 2.3 mi
