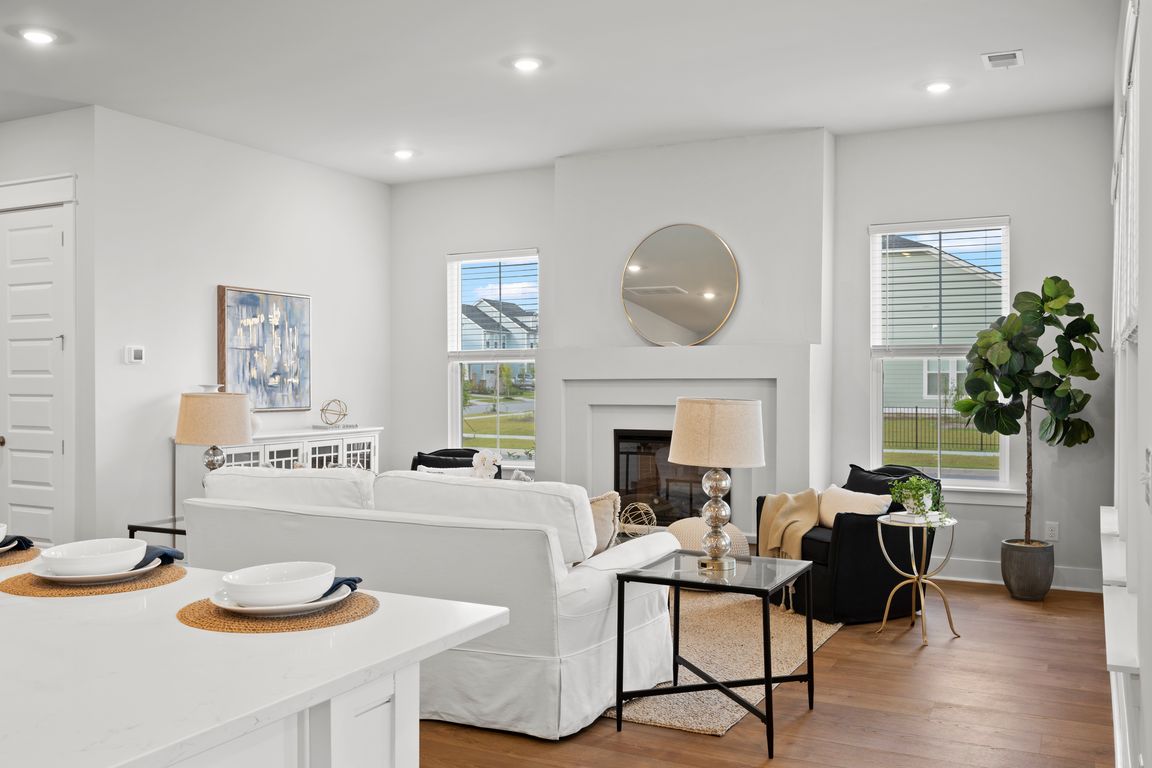
Active
$599,999
4beds
2,622sqft
264 Citrus Dr, Summerville, SC 29486
4beds
2,622sqft
Single family residence
Built in 2024
10,018 sqft
2 Attached garage spaces
$229 price/sqft
What's special
Custom electric fireplaceOversized front porchEnclosed metal fenceCorner lotOpen main levelFull-yard irrigation
Better-than-new Jackson floor plan offering rare versatility: the primary owner's suite is tucked at the back on the main level plus a true MIL/guest suite with a full bath (or an ideal private office). Sitting on a preferred corner lot (~1/4 acre), the home features full-yard irrigation and an enclosed metal ...
- 32 days |
- 883 |
- 44 |
Source: CTMLS,MLS#: 25027613
Travel times
Living Room
Kitchen
Primary Bedroom
Zillow last checked: 8 hours ago
Listing updated: October 24, 2025 at 11:05am
Listed by:
Realty ONE Group Coastal
Source: CTMLS,MLS#: 25027613
Facts & features
Interior
Bedrooms & bathrooms
- Bedrooms: 4
- Bathrooms: 4
- Full bathrooms: 4
Rooms
- Room types: Family Room, Great Room, Living/Dining Combo, Loft, Utility Room, Eat-In-Kitchen, Family, Foyer, Great, Laundry, Mother-In-Law Suite, Pantry, Utility
Heating
- Central
Cooling
- Central Air
Appliances
- Laundry: Electric Dryer Hookup, Washer Hookup, Laundry Room
Features
- Ceiling - Smooth, High Ceilings, Garden Tub/Shower, Kitchen Island, Walk-In Closet(s), Ceiling Fan(s), Eat-in Kitchen, Entrance Foyer, In-Law Floorplan, Pantry
- Flooring: Carpet, Ceramic Tile, Luxury Vinyl
- Number of fireplaces: 1
- Fireplace features: Great Room, One
Interior area
- Total structure area: 2,622
- Total interior livable area: 2,622 sqft
Video & virtual tour
Property
Parking
- Total spaces: 2
- Parking features: Garage, Attached, Off Street
- Attached garage spaces: 2
Features
- Levels: Two
- Stories: 2
Lot
- Size: 10,018.8 Square Feet
Details
- Special conditions: 10 Yr Warranty
Construction
Type & style
- Home type: SingleFamily
- Architectural style: Traditional
- Property subtype: Single Family Residence
Materials
- Cement Siding
- Foundation: Slab
- Roof: Architectural
Condition
- New construction: No
- Year built: 2024
Details
- Warranty included: Yes
Utilities & green energy
- Sewer: Public Sewer
- Water: Public
- Utilities for property: City of Goose Creek, Dominion Energy
Community & HOA
Community
- Features: Clubhouse, Dog Park, Fitness Center, Park, Pool, Tennis Court(s), Walk/Jog Trails
- Subdivision: Carnes Crossroads
Location
- Region: Summerville
Financial & listing details
- Price per square foot: $229/sqft
- Date on market: 10/10/2025
- Listing terms: Any,Cash,Conventional,FHA,VA Loan