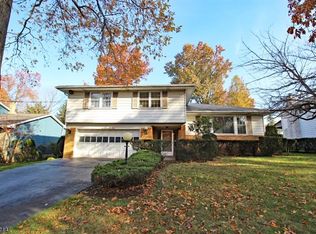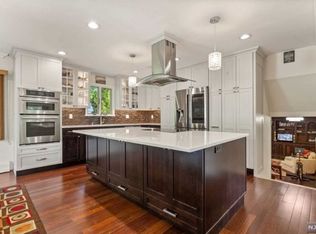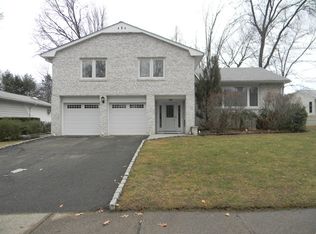Looking for space and light? Expansive Montclair Heights four bedroom,three bath home has it all! Sun-filled open floor plan with gleaming wood floors will let you realize your mid-century design dreams.Close to major highways and New York City commute via train or DeCamp Grove 33 to Port Authority, you're also a stone's throw from everything Montclair but with low Clifton taxes. Freshly painted with central air, a master suite with doublewide stall shower and walk-in closet, family room and an attachedtwo car garage gives you plenty of space to spread out. Walkout to a large private yard with patio. Loved by a talented local artist (who studied at MAM's Yard School of the Arts), her husband and family, you'll feel the warmth the second cross the threshold. This is what home feels like!
This property is off market, which means it's not currently listed for sale or rent on Zillow. This may be different from what's available on other websites or public sources.


