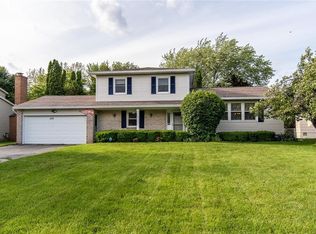Closed
$245,000
264 Chimney Hill Rd, Rochester, NY 14612
4beds
1,358sqft
Single Family Residence
Built in 1976
0.29 Acres Lot
$264,000 Zestimate®
$180/sqft
$2,712 Estimated rent
Home value
$264,000
$246,000 - $285,000
$2,712/mo
Zestimate® history
Loading...
Owner options
Explore your selling options
What's special
Conscientious 30 yr owner has done many outstanding updates: Luxury wood laminate vinyl floor through living, kitchen, dinette and hallway, vinyl windows by Wonder windows, 16' x 12' deck, installed fixtures for 1st floor laundry in one of the bedrooms, New tub surround and vanity in the the large main bath, high efficient Rheem furnace and a/c, 2 yr old hot water tank, professionally designed a bedroom, living/kitchen and full bath in the lower level including an egress window plus newly installed lush carpeting in this area. The included kitchen appliances are Frigidaire black stainless bought as a package from Orvilles. Delayed negotiations begin on Tuesday 8-27-24
Zillow last checked: 8 hours ago
Listing updated: December 18, 2024 at 01:18pm
Listed by:
Mark A. Melich 585-719-3545,
RE/MAX Realty Group
Bought with:
Philip M. Kovach, 40KO1170093
Coldwell Banker Custom Realty
Source: NYSAMLSs,MLS#: R1560308 Originating MLS: Rochester
Originating MLS: Rochester
Facts & features
Interior
Bedrooms & bathrooms
- Bedrooms: 4
- Bathrooms: 2
- Full bathrooms: 2
- Main level bathrooms: 1
- Main level bedrooms: 3
Heating
- Gas, Forced Air
Cooling
- Central Air
Appliances
- Included: Dryer, Dishwasher, Electric Oven, Electric Range, Gas Water Heater, Microwave, Refrigerator, Washer
- Laundry: In Basement, Main Level
Features
- Ceiling Fan(s), Eat-in Kitchen, Separate/Formal Living Room, See Remarks, Sliding Glass Door(s), Bedroom on Main Level, In-Law Floorplan
- Flooring: Carpet, Hardwood, Luxury Vinyl, Varies
- Doors: Sliding Doors
- Windows: Thermal Windows
- Basement: Egress Windows,Full,Finished,Sump Pump
- Has fireplace: No
Interior area
- Total structure area: 1,358
- Total interior livable area: 1,358 sqft
Property
Parking
- Total spaces: 2
- Parking features: Attached, Garage, Garage Door Opener
- Attached garage spaces: 2
Features
- Levels: One
- Stories: 1
- Patio & porch: Deck
- Exterior features: Blacktop Driveway, Deck, Fully Fenced
- Fencing: Full
Lot
- Size: 0.29 Acres
- Dimensions: 82 x 160
- Features: Residential Lot
Details
- Additional structures: Shed(s), Storage
- Parcel number: 2628000340300007019000
- Special conditions: Standard
Construction
Type & style
- Home type: SingleFamily
- Architectural style: Ranch
- Property subtype: Single Family Residence
Materials
- Brick, Composite Siding, Copper Plumbing
- Foundation: Block
- Roof: Asphalt
Condition
- Resale
- Year built: 1976
Utilities & green energy
- Electric: Circuit Breakers
- Sewer: Connected
- Water: Connected, Public
- Utilities for property: Cable Available, High Speed Internet Available, Sewer Connected, Water Connected
Community & neighborhood
Location
- Region: Rochester
- Subdivision: Lakecrest Manor Sub Sec 4
Other
Other facts
- Listing terms: Cash,Conventional,FHA,VA Loan
Price history
| Date | Event | Price |
|---|---|---|
| 10/30/2024 | Sold | $245,000+0%$180/sqft |
Source: | ||
| 8/28/2024 | Pending sale | $244,900$180/sqft |
Source: | ||
| 8/21/2024 | Listed for sale | $244,900+155.1%$180/sqft |
Source: | ||
| 7/11/1994 | Sold | $96,000$71/sqft |
Source: Public Record Report a problem | ||
Public tax history
| Year | Property taxes | Tax assessment |
|---|---|---|
| 2024 | -- | $145,800 |
| 2023 | -- | $145,800 +12.6% |
| 2022 | -- | $129,500 |
Find assessor info on the county website
Neighborhood: 14612
Nearby schools
GreatSchools rating
- 6/10Paddy Hill Elementary SchoolGrades: K-5Distance: 2.5 mi
- 5/10Arcadia Middle SchoolGrades: 6-8Distance: 2.2 mi
- 6/10Arcadia High SchoolGrades: 9-12Distance: 2.3 mi
Schools provided by the listing agent
- Elementary: Paddy Hill Elementary
- Middle: Arcadia Middle
- High: Arcadia High
- District: Greece
Source: NYSAMLSs. This data may not be complete. We recommend contacting the local school district to confirm school assignments for this home.
