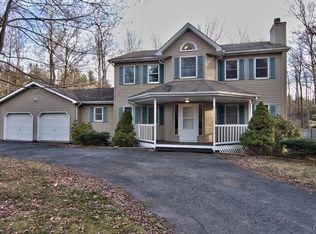NO MORE SHOWINGS verbal offer accepted Spacious 4 Bedroom 2.5 Bath Colonial fenced in back yard large oversize partial covered rear deck on corner lot which is situated on over a acre lot. 2 Car garage w/ paved horseshoe driveway.
This property is off market, which means it's not currently listed for sale or rent on Zillow. This may be different from what's available on other websites or public sources.
