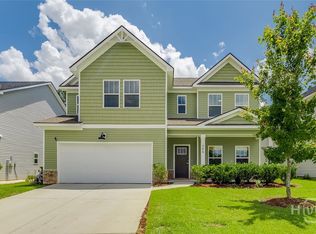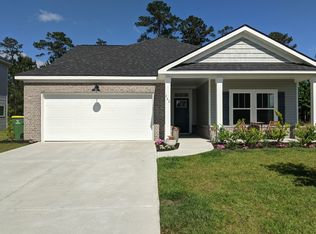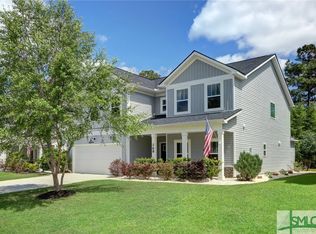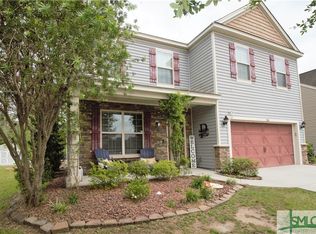This better than new home, located in Pooler has an open floor plan with plenty of builders upgrades. The kitchen has stainless steel appliances, granite countertops, tile backsplash, and a huge breakfast island. Relax in the family room with the LED fireplace. There is a separate dining room for entertaining your family and guests. A powder room is located on the first floor. Vinyl plank through the 1st floor. Mud room with access to the 2 car garage. There are four spacious bedrooms and two bathrooms on 2nd floor. Home is wired and equipped with two smart speakers controlling Alexis. There is also a smart thermostat located on the 2nd fl. Seller has a 2.875% VA loan that is assumable to a qualified veteran buyer, pending approval by all parties. You will never want to leave home with the resort style amenities offered. Plenty of shopping, restaurants and easy commute to downtown Savannah, the airport, Gulfstream, Hunter Airfield and Ft Stewart. An hour drive to the beaches.
This property is off market, which means it's not currently listed for sale or rent on Zillow. This may be different from what's available on other websites or public sources.




