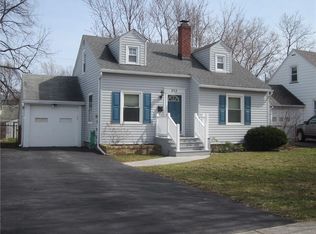Adorable 3 Bedroom, 2 full Bath Cape Cod in the heart of Greece. Kitchen has been updated with new Dishwasher , New garbage disposal, and Backsplash. Hardwood floors throughout! fresh paint, Newer vinyl thermopane windows, 150 Amp Electrical service, 1 car attached Garage, Partially finished basement, fully fenced in back yard with fire pit and storage sheds! Very convenient location close to all amenities. Move in ready!
This property is off market, which means it's not currently listed for sale or rent on Zillow. This may be different from what's available on other websites or public sources.
