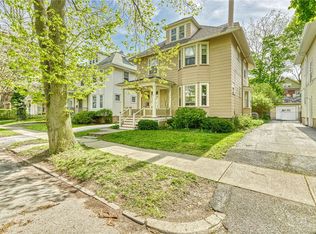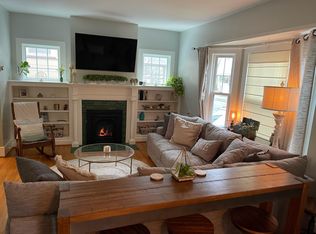Closed
$380,000
264 Brunswick St, Rochester, NY 14607
4beds
2,209sqft
Single Family Residence
Built in 1910
5,100.88 Square Feet Lot
$402,400 Zestimate®
$172/sqft
$2,492 Estimated rent
Maximize your home sale
Get more eyes on your listing so you can sell faster and for more.
Home value
$402,400
$382,000 - $427,000
$2,492/mo
Zestimate® history
Loading...
Owner options
Explore your selling options
What's special
Highly desirable and very vibrant Park Ave neighborhood. Walk to Restaurants, shopping, bars, Cobbs Hill Park and more. Charm and character galore. Natural woodwork, hardwood floors, 2nd staircase, new front porch. New bathroom, 2 car garage, fully fenced back yard. New tear off roof in 2019, central air 2020, chimney 2022, front porch 2021 and more. Showings begin Thursday 3/14/2024. Delayed negotiations until Tuesday 3/19/2024 @ 2pm.
Zillow last checked: 8 hours ago
Listing updated: April 19, 2024 at 08:23am
Listed by:
Richard L. Leasure 585-729-2500,
Howard Hanna
Bought with:
Grant D. Pettrone, 10491209675
Revolution Real Estate
Source: NYSAMLSs,MLS#: R1526008 Originating MLS: Rochester
Originating MLS: Rochester
Facts & features
Interior
Bedrooms & bathrooms
- Bedrooms: 4
- Bathrooms: 2
- Full bathrooms: 1
- 1/2 bathrooms: 1
- Main level bathrooms: 1
Heating
- Gas, Forced Air
Cooling
- Central Air
Appliances
- Included: Dryer, Dishwasher, Gas Oven, Gas Range, Gas Water Heater, Microwave, Refrigerator, Washer, Humidifier
- Laundry: In Basement
Features
- Attic, Ceiling Fan(s), Separate/Formal Dining Room, Entrance Foyer, Eat-in Kitchen, Separate/Formal Living Room, Storage, Natural Woodwork, Window Treatments
- Flooring: Hardwood, Varies, Vinyl
- Windows: Drapes, Leaded Glass, Thermal Windows
- Basement: Full
- Has fireplace: No
Interior area
- Total structure area: 2,209
- Total interior livable area: 2,209 sqft
Property
Parking
- Total spaces: 2
- Parking features: Detached, Garage, Garage Door Opener
- Garage spaces: 2
Features
- Stories: 3
- Patio & porch: Open, Porch
- Exterior features: Blacktop Driveway, Fully Fenced, Private Yard, See Remarks
- Fencing: Full
Lot
- Size: 5,100 sqft
- Dimensions: 40 x 128
- Features: Near Public Transit, Residential Lot
Details
- Parcel number: 26140012253000020470000000
- Special conditions: Standard
Construction
Type & style
- Home type: SingleFamily
- Architectural style: Colonial
- Property subtype: Single Family Residence
Materials
- Aluminum Siding, Steel Siding, Copper Plumbing
- Foundation: Block
- Roof: Asphalt,Shingle
Condition
- Resale
- Year built: 1910
Utilities & green energy
- Electric: Circuit Breakers
- Sewer: Connected
- Water: Connected, Public
- Utilities for property: Cable Available, High Speed Internet Available, Sewer Connected, Water Connected
Community & neighborhood
Security
- Security features: Security System Owned
Location
- Region: Rochester
- Subdivision: G C Hollister Tr & Bates
Other
Other facts
- Listing terms: Conventional,FHA,VA Loan
Price history
| Date | Event | Price |
|---|---|---|
| 4/18/2024 | Sold | $380,000+8.6%$172/sqft |
Source: | ||
| 3/20/2024 | Pending sale | $350,000$158/sqft |
Source: | ||
| 3/13/2024 | Listed for sale | $350,000+70.7%$158/sqft |
Source: | ||
| 1/12/2018 | Sold | $205,000+28.2%$93/sqft |
Source: Public Record Report a problem | ||
| 5/17/2010 | Sold | $159,900-7.6%$72/sqft |
Source: Public Record Report a problem | ||
Public tax history
| Year | Property taxes | Tax assessment |
|---|---|---|
| 2024 | -- | $356,500 +67.1% |
| 2023 | -- | $213,400 |
| 2022 | -- | $213,400 |
Find assessor info on the county website
Neighborhood: Park Avenue
Nearby schools
GreatSchools rating
- 4/10School 23 Francis ParkerGrades: PK-6Distance: 0.4 mi
- 4/10East Lower SchoolGrades: 6-8Distance: 1.2 mi
- 1/10James Monroe High SchoolGrades: 9-12Distance: 1.2 mi
Schools provided by the listing agent
- District: Rochester
Source: NYSAMLSs. This data may not be complete. We recommend contacting the local school district to confirm school assignments for this home.

