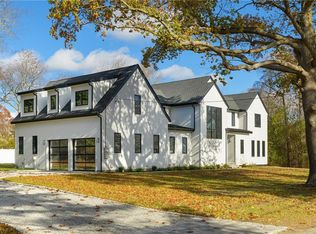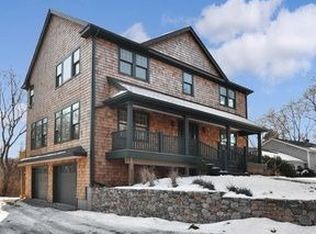Sold for $1,025,000
$1,025,000
264 Boston Neck Rd, Narragansett, RI 02882
4beds
2,388sqft
Single Family Residence
Built in 1986
0.68 Acres Lot
$1,081,000 Zestimate®
$429/sqft
$5,104 Estimated rent
Home value
$1,081,000
$1.03M - $1.14M
$5,104/mo
Zestimate® history
Loading...
Owner options
Explore your selling options
What's special
Set on a generous corner lot in Narragansett Pier, this bright and spacious contemporary home is just moments from Narragansett Town Beach, the seawall, restaurants, and shops. The main level features an open layout with a floor-to-ceiling brick fireplace, eat-in kitchen, and formal dining room. A three-season porch extends off the back, and leads to a spacious deck and manicured lawn. Up a short set of stairs, a large bedroom offers an en-suite bath and a private balcony with seasonal views of the Narrow River through mature summer foliage. Two additional bedrooms share a full bathroom in the hallway. The third level is currently used as the primary suite, set apart for privacy and flexibility. This expansive space includes a floor-to-ceiling brick fireplace, a wet bar, a private wrap-around deck, and an adjoining flex room—ideal for a walk-in closet, home office, or sitting area. Alternatively, the space can function as a secondary living room or den, with the flex room serving as the bedroom. A full bathroom on this level is accessible from both the main space and the flex room. Additional highlights include a large two-car garage with a full bathroom—perfect for rinsing off after the beach and storing gear with ease.
Zillow last checked: 8 hours ago
Listing updated: September 26, 2025 at 11:09am
Listed by:
Katie Kilcommons 401-626-7373,
Lila Delman Compass
Bought with:
The Janikies Group
Keller Williams Coastal
Source: StateWide MLS RI,MLS#: 1390222
Facts & features
Interior
Bedrooms & bathrooms
- Bedrooms: 4
- Bathrooms: 4
- Full bathrooms: 4
Bathroom
- Features: Bath w Shower Stall, Bath w Tub & Shower
Heating
- Natural Gas, Forced Water
Cooling
- Central Air
Appliances
- Included: Electric Water Heater, Dishwasher, Dryer, Disposal, Microwave, Oven/Range, Refrigerator, Washer
Features
- Wall (Dry Wall), Cathedral Ceiling(s), Skylight, Stairs, Wet Bar, Plumbing (Mixed), Insulation (Ceiling), Ceiling Fan(s)
- Flooring: Ceramic Tile, Carpet
- Windows: Skylight(s)
- Basement: Full,Interior Entry,Unfinished
- Number of fireplaces: 2
- Fireplace features: Brick
Interior area
- Total structure area: 2,388
- Total interior livable area: 2,388 sqft
- Finished area above ground: 2,388
- Finished area below ground: 0
Property
Parking
- Total spaces: 6
- Parking features: Attached, Garage Door Opener, Integral, Driveway
- Attached garage spaces: 2
- Has uncovered spaces: Yes
Features
- Patio & porch: Deck, Porch
- Has view: Yes
- View description: Water
- Has water view: Yes
- Water view: Water
- Waterfront features: Walk To Water
Lot
- Size: 0.68 Acres
- Features: Corner Lot
Details
- Parcel number: NARRMAB77
- Zoning: R-80
- Special conditions: Conventional/Market Value
Construction
Type & style
- Home type: SingleFamily
- Architectural style: Contemporary
- Property subtype: Single Family Residence
Materials
- Dry Wall, Shingles
- Foundation: Concrete Perimeter
Condition
- New construction: No
- Year built: 1986
Utilities & green energy
- Electric: 200+ Amp Service
- Utilities for property: Sewer Connected, Water Connected
Community & neighborhood
Community
- Community features: Golf, Highway Access, Marina, Recreational Facilities, Restaurants, Schools, Near Shopping, Near Swimming, Tennis
Location
- Region: Narragansett
- Subdivision: Narragansett Pier/Narrow River
Price history
| Date | Event | Price |
|---|---|---|
| 9/26/2025 | Sold | $1,025,000-12.8%$429/sqft |
Source: | ||
| 8/20/2025 | Pending sale | $1,175,000$492/sqft |
Source: | ||
| 8/3/2025 | Price change | $1,175,000-19%$492/sqft |
Source: | ||
| 7/17/2025 | Listed for sale | $1,450,000+297.3%$607/sqft |
Source: | ||
| 5/24/2002 | Sold | $365,000+32.7%$153/sqft |
Source: Public Record Report a problem | ||
Public tax history
| Year | Property taxes | Tax assessment |
|---|---|---|
| 2025 | $6,944 +4.1% | $1,022,700 +0.4% |
| 2024 | $6,669 +5.7% | $1,018,200 +45.2% |
| 2023 | $6,310 | $701,100 |
Find assessor info on the county website
Neighborhood: Narragansett Pier
Nearby schools
GreatSchools rating
- 8/10Narragansett Elementary SchoolGrades: PK-4Distance: 1.2 mi
- 7/10Narragansett Pier SchoolGrades: 5-8Distance: 1.6 mi
- 10/10Narragansett High SchoolGrades: 9-12Distance: 1.5 mi
Get a cash offer in 3 minutes
Find out how much your home could sell for in as little as 3 minutes with a no-obligation cash offer.
Estimated market value$1,081,000
Get a cash offer in 3 minutes
Find out how much your home could sell for in as little as 3 minutes with a no-obligation cash offer.
Estimated market value
$1,081,000

