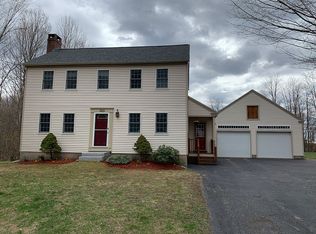Showings begin Saturday 1/11! HUGE opportunity to own this practically brand new home! 1st flr living at its best. This ranch is nicely set back off the road w/ 3 bedrm, 2 baths & all the amenities you need. Situated on 1.6 acres w/ a wooded view, space to walk & small creek in the woods outback. Great location for commuting to Rt. 16, Rt. 9, & Rt. 108. Enjoy being minutes to shopping, restaurants, breweries, & all downtown Dover has to offer. Walk through the craftsman style front door, you are greeted by an open concept flr plan, complete with a cozy gas fireplace and spacious living & dining area. Plenty of windows allow this home natural lighting throughout. The kitchen boasts beautiful, ivory cabinets to the ceiling, granite counters & custom tile back-splash. SS appliances complete the clean look of the kitchen space, including a french door refrigerator & gas range. Seat yourself at the 6 ft kitchen island, perfect for entertaining year round! Enjoy a morning coffee on the rear deck w/ a view, complete with composite decking and vinyl railings. Follow the gorgeous oak flring past the kitchen to the master suite, w/ large walk-in closet. The master bath offers a custom tiled shower, w/ 5 ft vanity featuring dual sinks. Continue on to the two guest bedrms, equipped w/ ceiling fans, HW flrs & full guest bath off the hall. In addition this home offers central A/C to keep you cool & a full basement for abundant storage or future expansion. Come see all this & more!
This property is off market, which means it's not currently listed for sale or rent on Zillow. This may be different from what's available on other websites or public sources.

