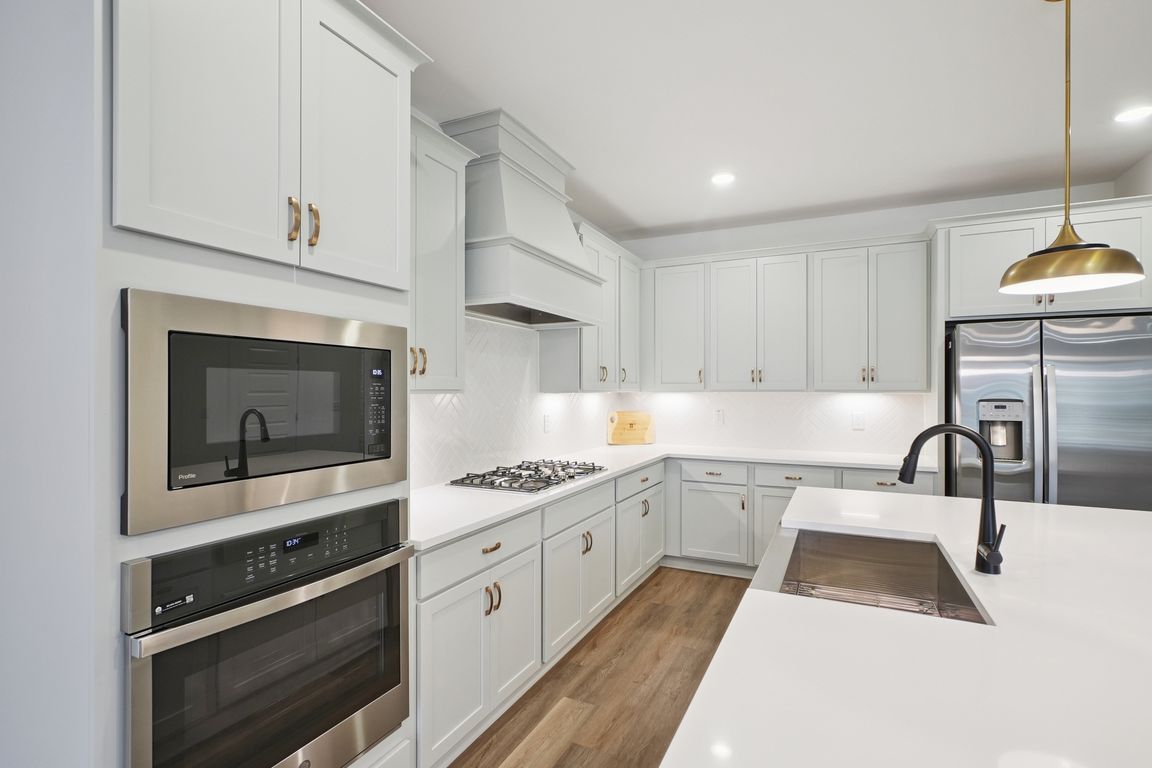
New constructionPrice cut: $8K (10/25)
$600,000
4beds
2,712sqft
264 Big Bradley Dr, Wendell, NC 27591
4beds
2,712sqft
Single family residence, residential
Built in 2025
5,227 sqft
2 Attached garage spaces
$221 price/sqft
$95 monthly HOA fee
What's special
Cozy fireplaceGourmet kitchenDesigner accent wallBreakfast areaCorner lotScreened porchGas cooktop
Significant price reduction and motivated seller! Discover the last available Beau floor plan by Garman Homes in the highly sought-after Wendell Falls community. Built in July 2025, this move-in ready 4-bedroom, 3-bath home showcases more than $65,000 in designer upgrades across 2,712 square feet of thoughtfully designed living space. The open ...
- 64 days |
- 351 |
- 15 |
Source: Doorify MLS,MLS#: 10121654
Travel times
Living Room
Kitchen
Dining Room
Zillow last checked: 8 hours ago
Listing updated: October 28, 2025 at 01:19am
Listed by:
Melonie Mickle 919-524-3733,
m2 realty inc.
Source: Doorify MLS,MLS#: 10121654
Facts & features
Interior
Bedrooms & bathrooms
- Bedrooms: 4
- Bathrooms: 3
- Full bathrooms: 3
Heating
- Electric, Forced Air
Cooling
- Central Air
Appliances
- Included: Dishwasher, Disposal, Dryer, Electric Water Heater, ENERGY STAR Qualified Appliances, Exhaust Fan, Gas Cooktop, Ice Maker, Microwave, Range Hood, Refrigerator, Self Cleaning Oven, Stainless Steel Appliance(s), Tankless Water Heater, Oven, Washer, Water Heater
- Laundry: Main Level
Features
- Eat-in Kitchen, Entrance Foyer, High Ceilings, Kitchen Island, Open Floorplan, Master Downstairs, Quartz Counters, Recessed Lighting, Separate Shower, Smooth Ceilings, Walk-In Closet(s), Walk-In Shower, Water Closet
- Flooring: Carpet, Ceramic Tile, Vinyl
- Number of fireplaces: 1
- Fireplace features: Gas, Living Room
Interior area
- Total structure area: 2,712
- Total interior livable area: 2,712 sqft
- Finished area above ground: 2,712
- Finished area below ground: 0
Video & virtual tour
Property
Parking
- Total spaces: 2
- Parking features: Garage Door Opener, Garage Faces Front
- Attached garage spaces: 2
Features
- Levels: Two
- Stories: 2
- Patio & porch: Covered, Front Porch, Rear Porch, Screened
- Pool features: Community
- Fencing: None
- Has view: Yes
- View description: Trees/Woods
Lot
- Size: 5,227.2 Square Feet
- Features: Back Yard, Corner Lot, Front Yard, Landscaped, Level
Details
- Additional structures: See Remarks
- Parcel number: 1774118471
- Special conditions: Standard
Construction
Type & style
- Home type: SingleFamily
- Architectural style: Bungalow, Craftsman
- Property subtype: Single Family Residence, Residential
Materials
- Fiber Cement
- Roof: Shingle
Condition
- New construction: Yes
- Year built: 2025
- Major remodel year: 2025
Details
- Builder name: Garman Homes
Utilities & green energy
- Sewer: Public Sewer
- Water: Public
- Utilities for property: Electricity Connected, Natural Gas Connected, Sewer Connected, Water Connected
Community & HOA
Community
- Features: Clubhouse, Fitness Center, Lake, Park, Playground, Pool, Restaurant, Sidewalks, Street Lights
- Subdivision: Wendell Falls
HOA
- Has HOA: Yes
- Amenities included: Clubhouse, Dog Park, Park, Playground, Pool, Trail(s)
- Services included: Unknown
- HOA fee: $95 monthly
Location
- Region: Wendell
Financial & listing details
- Price per square foot: $221/sqft
- Annual tax amount: $572,862
- Date on market: 9/12/2025