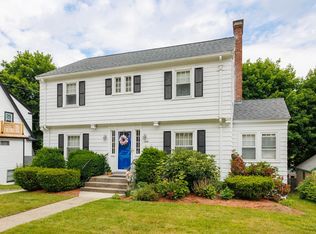Welcome home, bring your boxes and enjoy the summer on your brand new 20X10 composite deck overlooking the fenced in back yard with raised garden bed. Many mechanical and cosmetic updates here with charming traditional built-ins in many rooms. New boiler 2017, electric service updated 2018, exterior paint 2018, full bath, 4th bedroom and front entry completely renovated in 2019. 1st floor hardwood floors refinished 2018 and full living room remodel. Updated lighting fixtures throughout. Spacious master bedroom with walk in cedar closet and plenty of room for king size bed. 3 additional bedrooms all with ample closet space. Full walk up attic with plenty of room to add another room. Easy access to the back yard with walk out basement and roomy basement family room great for home gym or playroom. Less than 5 minute drive to highways, shopping and neighborhood schools. Beautiful tree lined street, it's your country feel living with city conveniences.
This property is off market, which means it's not currently listed for sale or rent on Zillow. This may be different from what's available on other websites or public sources.
