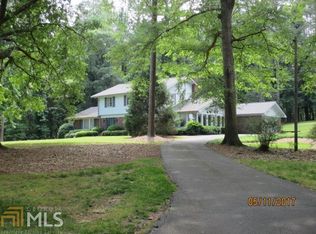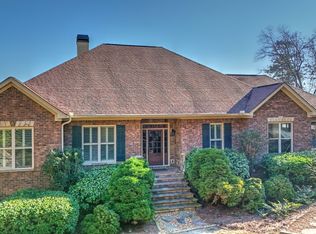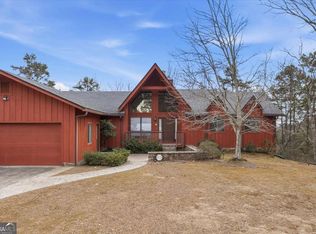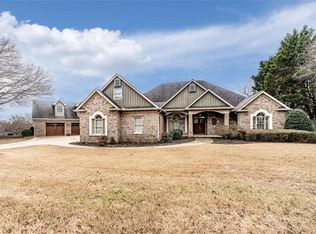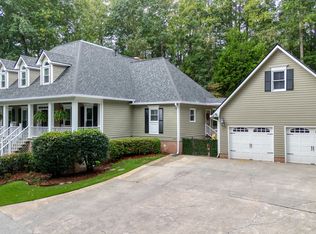Nestled on desirable Bellemont Drive off Horseleg Creek Road, this private property offers a wonderful opportunity to enjoy space, privacy, and natural beauty on approximately 4 picturesque acres. With 5 bedrooms and 3.5 bathrooms, the home features a classic layout with generous living spaces and timeless character in one of the area's most sought-after settings. A welcoming foyer opens to formal living and dining rooms, creating an inviting setting for gatherings. The kitchen connects to a comfortable den with fireplace and flows into a bright sunroom overlooking the peaceful garden and backyard. A powder room and main level primary suite with private bath provide convenience and flexibility for everyday living. Upstairs you'll find four additional bedrooms, two bathrooms, and abundant storage. One bedroom connects through to another, offering flexibility for an upstairs den, playroom, or office. A generator provides added peace of mind and functionality. Outdoor living is especially appealing, featuring a beautiful stone patio with a large pergola - ideal for outdoor dining and relaxing. Rock planter boxes are perfect for herbs, vegetables, or flowers, and a charming potting shed offers space for gardening, hobbies, or future possibilities. The property is well suited for those seeking acreage, a hobby farm, or an equestrian lifestyle, with a 3-stall barn, hay storage, covered parking, and fenced pastures creating a wonderful mini horse farm setting. Enjoy the peaceful surroundings while being just minutes from town, shopping, and dining.
Active
$895,000
264 Bellemont Dr SW, Rome, GA 30165
5beds
3,097sqft
Est.:
Single Family Residence, Residential
Built in 1979
4.05 Acres Lot
$848,500 Zestimate®
$289/sqft
$-- HOA
What's special
Covered parkingInviting setting for gatheringsAbundant storageHay storageWelcoming foyer
- 17 hours |
- 191 |
- 7 |
Zillow last checked:
Listing updated:
Listing Provided by:
Molly Kelly Steeves,
Hardy Realty and Development Company 706-291-4321
Source: FMLS GA,MLS#: 7721292
Tour with a local agent
Facts & features
Interior
Bedrooms & bathrooms
- Bedrooms: 5
- Bathrooms: 4
- Full bathrooms: 3
- 1/2 bathrooms: 1
- Main level bathrooms: 1
- Main level bedrooms: 1
Rooms
- Room types: Sun Room
Primary bedroom
- Features: Master on Main
- Level: Master on Main
Bedroom
- Features: Master on Main
Primary bathroom
- Features: Double Vanity, Shower Only
Dining room
- Features: Separate Dining Room
Kitchen
- Features: Eat-in Kitchen, Stone Counters
Heating
- Central, Natural Gas
Cooling
- Ceiling Fan(s), Central Air
Appliances
- Included: Dishwasher, Dryer, Gas Range, Refrigerator, Washer
- Laundry: Laundry Room
Features
- Bookcases, Double Vanity, Walk-In Closet(s)
- Flooring: Ceramic Tile, Laminate
- Windows: Bay Window(s)
- Basement: None
- Number of fireplaces: 1
- Fireplace features: Gas Log
- Common walls with other units/homes: No Common Walls
Interior area
- Total structure area: 3,097
- Total interior livable area: 3,097 sqft
- Finished area above ground: 3,097
- Finished area below ground: 0
Property
Parking
- Total spaces: 2
- Parking features: Garage
- Garage spaces: 2
Accessibility
- Accessibility features: None
Features
- Levels: Two
- Stories: 2
- Patio & porch: Patio
- Exterior features: Garden, No Dock
- Pool features: None
- Spa features: None
- Fencing: Fenced
- Has view: Yes
- View description: Rural
- Waterfront features: None
- Body of water: None
Lot
- Size: 4.05 Acres
- Features: Cleared, Pasture
Details
- Additional structures: Barn(s), Pergola, Workshop
- Parcel number: H15W087
- Other equipment: Generator
- Horses can be raised: Yes
- Horse amenities: Pasture
Construction
Type & style
- Home type: SingleFamily
- Architectural style: Traditional
- Property subtype: Single Family Residence, Residential
Materials
- Other
- Foundation: Pillar/Post/Pier
- Roof: Composition
Condition
- Resale
- New construction: No
- Year built: 1979
Utilities & green energy
- Electric: 220 Volts, Generator
- Sewer: Septic Tank
- Water: Public
- Utilities for property: Cable Available, Electricity Available, Natural Gas Available, Water Available
Green energy
- Energy efficient items: None
- Energy generation: None
Community & HOA
Community
- Features: None
- Security: Closed Circuit Camera(s)
- Subdivision: None
HOA
- Has HOA: No
- HOA phone: 706-506-4105
Location
- Region: Rome
Financial & listing details
- Price per square foot: $289/sqft
- Tax assessed value: $10,868
- Annual tax amount: $6,492
- Date on market: 2/18/2026
- Ownership: Fee Simple
- Electric utility on property: Yes
- Road surface type: Asphalt
Estimated market value
$848,500
$806,000 - $891,000
$3,558/mo
Price history
Price history
| Date | Event | Price |
|---|---|---|
| 2/18/2026 | Listed for sale | $895,000+49.4%$289/sqft |
Source: | ||
| 9/15/2020 | Listing removed | $599,000$193/sqft |
Source: Chapman Hall Realtors #8675684 Report a problem | ||
| 9/13/2020 | Pending sale | $599,000$193/sqft |
Source: Chapman Hall Realtors #8675684 Report a problem | ||
| 8/28/2020 | Sold | $599,000$193/sqft |
Source: | ||
| 10/9/2019 | Listed for sale | $599,000$193/sqft |
Source: Chapman Hall Realtors #6597661 Report a problem | ||
Public tax history
Public tax history
| Year | Property taxes | Tax assessment |
|---|---|---|
| 2024 | $124 +9.8% | $4,347 +10% |
| 2023 | $113 +17.1% | $3,952 +21.2% |
| 2022 | $97 -57.5% | $3,260 -56.8% |
| 2021 | $228 -92.7% | $7,548 -95.2% |
| 2020 | $3,132 +34% | $156,268 +33.1% |
| 2019 | $2,337 +4.1% | $117,385 +4.8% |
| 2018 | $2,244 +0% | $112,059 +5.9% |
| 2017 | $2,244 +5.1% | $105,814 +0.8% |
| 2016 | $2,134 +2.6% | $104,980 |
| 2015 | $2,080 | $104,980 |
| 2014 | $2,080 | $104,980 |
| 2013 | -- | -- |
| 2012 | -- | -- |
| 2011 | -- | -- |
| 2010 | -- | -- |
| 2009 | -- | -- |
| 2008 | -- | -- |
| 2007 | -- | -- |
| 2006 | -- | -- |
| 2005 | -- | -- |
| 2003 | -- | -- |
Find assessor info on the county website
BuyAbility℠ payment
Est. payment
$4,829/mo
Principal & interest
$4135
Property taxes
$694
Climate risks
Neighborhood: 30165
Nearby schools
GreatSchools rating
- 6/10Alto Park Elementary SchoolGrades: PK-4Distance: 3.1 mi
- 7/10Coosa High SchoolGrades: 8-12Distance: 5.5 mi
- 8/10Coosa Middle SchoolGrades: 5-7Distance: 5.7 mi
Schools provided by the listing agent
- Elementary: Alto Park
- Middle: Coosa
- High: Coosa
Source: FMLS GA. This data may not be complete. We recommend contacting the local school district to confirm school assignments for this home.
Local experts in 30165
- Loading
- Loading
