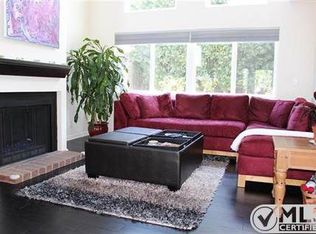Sold for $5,200
$5,200
264 Beech Rd, Thousand Oaks, CA 91320
3beds
1,695sqft
SingleFamily
Built in 1977
4,599 Square Feet Lot
$909,800 Zestimate®
$3/sqft
$4,004 Estimated rent
Home value
$909,800
$864,000 - $964,000
$4,004/mo
Zestimate® history
Loading...
Owner options
Explore your selling options
What's special
Custom, modern 3 bedroom 2.5 bath nearly 1700 sq ft updated view home nestled in the hills overlooking Newbury Park. This light/ bright home boasts vaulted ceilings dual pain windows, new flooring throughout, custom doors, New kitchen with new appliances and quartz counter tops. Additionally downstairs has half bath and spacious living-room with fireplace and soaring ceilings with plenty of light. Upstairs has 2 spacious guest bedrooms with private deck, beautiful views, updated guest bathroom with dual vanities and quartz counter tops. Additionally there is a master suite with vaulted ceilings, custom closet doors and updated master bathroom with walk-in shower and plenty of light. This property also features, drought tolerant landscaping, oversize garage, tank-less water heater, newer heating and air system plus great location close to restaurants, shopping, and 101 freeway.
Facts & features
Interior
Bedrooms & bathrooms
- Bedrooms: 3
- Bathrooms: 3
- Full bathrooms: 2
- 1/2 bathrooms: 1
Features
- Recessed Lighting, Turnkey
- Has fireplace: Yes
- Fireplace features: Other
- Common walls with other units/homes: Detached
Interior area
- Total interior livable area: 1,695 sqft
Property
Parking
- Parking features: Garage - Attached
Features
- Fencing: Wood
Lot
- Size: 4,599 sqft
Details
- Parcel number: 6730100480
Construction
Type & style
- Home type: SingleFamily
Condition
- Updated/Remodeled
- Year built: 1977
Utilities & green energy
- Sewer: Sewer
Community & neighborhood
Location
- Region: Thousand Oaks
Other
Other facts
- View Type: Mountain View, City View
- Appliances: Dishwasher, Garbage Disposal
- Cooking Appliances: Microwave, Free Standing Gas
- Kitchen Features: Remodeled, Corian Counters
- Bedroom Features: All Bedrooms Up, Master Bedroom
- Bathroom Features: Remodeled, Double Vanity(s)
- Exterior Construction: Stucco, Wood
- Flooring: Ceramic Tile, Wood/Wood Like
- Cooling Type: Central A/C
- Heating Type: Central Furnace
- Lot Description: Yard, Fenced Yard, Fully Fenced
- Heating Fuel: Natural Gas
- Patio Features: Concrete Slab
- Sewer: Sewer
- Interior Features: Recessed Lighting, Turnkey
- Water: District/Public
- Fireplace Features: Other
- Fencing: Wood
- Fireplace: Yes
- Roofing: Composition Shingle
- Other Property Features: Custom Built
- Disclosures: Owner Has Real Estate License
- Fireplace Fuel: Other
- Building Styles: Modern
- Special Conditions: Standard
- Possession: Close of Escrow
- Showing Contact Type: None/Vacant
- Lock Box Type: Supra
- Property Condition: Updated/Remodeled
- Lot Size Source: Public Records
- View: Yes
- Property Type: A
- Year Built Source: Assessor
- Lock Box Location: Water Pipe
- Eating Areas: Dining Area, Breakfast Counter/Bar
- Windows: Double Pane Windows
- Parking Type: Garage Attached
- Common Walls: Detached
- Fireplace Location: Living Room
- Water Heater Feature: Tankless
- Laundry Locations: In Carport
Price history
| Date | Event | Price |
|---|---|---|
| 1/11/2024 | Sold | $5,200-99.2%$3/sqft |
Source: Agent Provided Report a problem | ||
| 1/9/2024 | Listing removed | -- |
Source: CSMAOR #224000049 Report a problem | ||
| 1/5/2024 | Listed for rent | $4,500$3/sqft |
Source: CSMAOR #224000049 Report a problem | ||
| 1/18/2019 | Sold | $655,000-0.7%$386/sqft |
Source: | ||
| 12/29/2018 | Pending sale | $659,900$389/sqft |
Source: Pacific Property Services Co. #218015186 Report a problem | ||
Public tax history
| Year | Property taxes | Tax assessment |
|---|---|---|
| 2025 | $8,212 +5.4% | $730,661 +2% |
| 2024 | $7,791 | $716,335 +2% |
| 2023 | $7,791 +1.8% | $702,290 +2% |
Find assessor info on the county website
Neighborhood: Newbury Park
Nearby schools
GreatSchools rating
- 6/10Aspen Elementary SchoolGrades: K-5Distance: 2.5 mi
- 6/10Sequoia Middle SchoolGrades: 6-8Distance: 1.7 mi
- 9/10Newbury Park High SchoolGrades: 9-12Distance: 2.6 mi
Schools provided by the listing agent
- District: Conejo Valley Unified School District
Source: The MLS. This data may not be complete. We recommend contacting the local school district to confirm school assignments for this home.
Get a cash offer in 3 minutes
Find out how much your home could sell for in as little as 3 minutes with a no-obligation cash offer.
Estimated market value
$909,800
