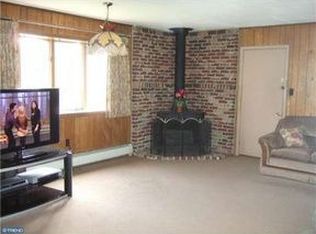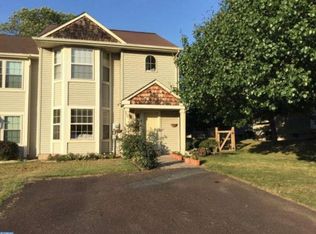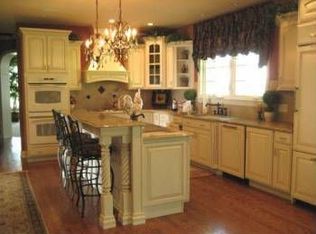This stately 4 bedroom colonial has been updated and well maintained throughout ownership. The exterior facade is adorned with tasteful plantings and manicured gardens. The welcoming front entry opens into a beautiful two story foyer with hardwood floors and a main level with 9 ft ceilings. Fresh paint, recessed lighting and tasteful fixtures will be found throughout all levels of the home. To the right of the foyer is a relaxing living room and the left, a formal dining room. Both rooms will impress with newer, wide plank hardwood floors and over-sized windows that allow the sun to brighten the space. The kitchen has been recently updated with new flooring, gorgeous granite counters and a stylish back splash. Here you will find 42" cabinets, a butler's pantry, center island and bar top for the stools, making this the center point for social gatherings. Everyday meals can be enjoyed in the breakfast area, where having the larger table and additional cabinetry is possible. The kitchen and breakfast area open to the family room that includes a cozy gas fireplace, plenty of windows and a ceiling fan for added comfort. Completing the main level is a half bath, a separate laundry room with access to the huge 2 car garage and hallway with windows and door leading to the exterior porch overlooking a back paver patio with accent wall and a back yard that is surrounded by mature trees. The second floor is where you will find the spacious master bedroom with high ceilings, two walk-in closets and a full master bathroom that includes a soaking tub, a stall shower with tile surround, double vanity and a separate water closet. Completing this level are three additional bedrooms, each with ample closet space and a remodeled hall bath with tile surround stall shower, tasteful vanity and fixtures plus a landing area with deep linen closet and a balcony overlooking the front entry. Additional living space can be found in finished basement. Here you will find a second family room or game room, a place for the home office and/or gym and a bonus room that may be used for the guests. Finishing the basement is a separate storage closet that also houses the newer dual zoned HVAC system and a water powered backup sump pump system has been installed for peace of mind. The neighborhood includes a walking path, play grounds and access to exercise courts. Property located close to shopping, dining and main access roads for travel.
This property is off market, which means it's not currently listed for sale or rent on Zillow. This may be different from what's available on other websites or public sources.



