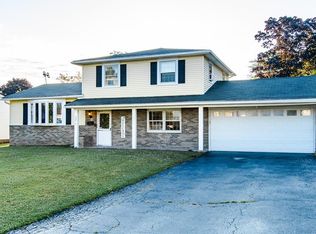This Is A 10/10! Open Concept, Bright Windows & UPGRADES GALORE! Fantastic Curb Appeal W/ New Walkway, Front Step & Fresh Landscaping. NEW KITCHEN 2013 W/ Modern Cabinets, Tile Backsplash, 2-Tiered Island, Bfast Bar & Stainless Steel Appliances! Kitchen Opens To Dining Space & Living Room Highlighted By HARDWOOD Floors 2016 & Surround Sound. LARGE Master Completely Redone In 2014/2019 Boasts All New Flooring, Laundry, Walk In Closet, BALCONY, Multi-Purpose Room For Extra Closet, Office Or Nursery! 2 More Beds Downstairs, Living Room With Fresh Paint & Full Bathroom! Possible In-Law W/ Cabinets, Sink & Appliances. Freshly Stained Deck & Fully Fenced/Park Like Back Yard. Furnace, A/C, Roof, Deck & Up Bath 2013. 2017 Garage Door, 2018 French Drain. Some New Windows! Move In Ready!
This property is off market, which means it's not currently listed for sale or rent on Zillow. This may be different from what's available on other websites or public sources.
