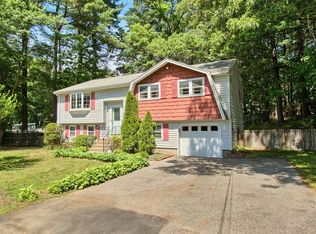Sold for $710,000
$710,000
264 Andover Rd, Billerica, MA 01821
3beds
2,061sqft
Single Family Residence
Built in 1994
10,611 Square Feet Lot
$710,400 Zestimate®
$344/sqft
$3,442 Estimated rent
Home value
$710,400
$654,000 - $767,000
$3,442/mo
Zestimate® history
Loading...
Owner options
Explore your selling options
What's special
Welcome home to this beautifully maintained 3 bed, 2 bath Colonial situated on a spacious corner lot. With classic architecture complimented by modern updates, this property offers a perfect blend of comfort and style. As you enter through the bright hallway, you’ll find a well-equipped kitchen featuring stainless steel appliances and elegant stone countertops, along with a cozy eat-in area. Adjacent to the kitchen are a welcoming sitting room and a bright dining room, perfect for gatherings. The back hall leads to a large family room, highlighted by a cathedral ceiling and desirable skylights that flood the space with natural light. This room provides easy access to the back deck and a generous fenced-in backyard, ideal for entertaining or relaxing. Upstairs, you’ll discover a spacious primary bedroom with an en-suite bathroom and ample closet space, along with two additional bedrooms that also offer generous storage. Don't miss this opportunity to make this stunning home yours!
Zillow last checked: 8 hours ago
Listing updated: June 10, 2025 at 06:07pm
Listed by:
Angela Zullo 774-286-6199,
Lamacchia Realty, Inc. 781-786-8080
Bought with:
Peter Korthy
Keller Williams Realty Boston-Metro | Back Bay
Source: MLS PIN,MLS#: 73355680
Facts & features
Interior
Bedrooms & bathrooms
- Bedrooms: 3
- Bathrooms: 2
- Full bathrooms: 1
- 1/2 bathrooms: 1
- Main level bathrooms: 1
Primary bedroom
- Features: Bathroom - Full, Walk-In Closet(s), Flooring - Wall to Wall Carpet
- Area: 192
- Dimensions: 16 x 12
Bedroom 2
- Features: Closet, Flooring - Wall to Wall Carpet
- Area: 156
- Dimensions: 13 x 12
Bedroom 3
- Features: Closet, Flooring - Wall to Wall Carpet
- Area: 132
- Dimensions: 12 x 11
Primary bathroom
- Features: Yes
Bathroom 1
- Features: Bathroom - Half, Closet - Linen, Flooring - Stone/Ceramic Tile, Dryer Hookup - Gas, Washer Hookup
- Level: Main
- Area: 64
- Dimensions: 8 x 8
Bathroom 2
- Features: Bathroom - Full, Bathroom - With Tub, Closet - Linen, Flooring - Laminate
- Area: 104
- Dimensions: 13 x 8
Dining room
- Features: Ceiling Fan(s), Flooring - Hardwood
- Level: Main
- Area: 180
- Dimensions: 15 x 12
Family room
- Features: Skylight, Cathedral Ceiling(s), Flooring - Wall to Wall Carpet, Window(s) - Bay/Bow/Box, Balcony / Deck, Exterior Access, Recessed Lighting
- Level: Main
- Area: 266
- Dimensions: 19 x 14
Kitchen
- Features: Ceiling Fan(s), Flooring - Stone/Ceramic Tile, Dining Area, Countertops - Stone/Granite/Solid
- Level: Main
- Area: 312
- Dimensions: 26 x 12
Living room
- Features: Ceiling Fan(s), Flooring - Hardwood
- Area: 180
- Dimensions: 15 x 12
Heating
- Forced Air, Natural Gas
Cooling
- Ductless
Appliances
- Included: Gas Water Heater, Range, Refrigerator, Washer, Dryer, ENERGY STAR Qualified Refrigerator, ENERGY STAR Qualified Dryer, ENERGY STAR Qualified Dishwasher
Features
- Flooring: Tile, Vinyl, Carpet, Laminate, Wood Laminate
- Doors: Storm Door(s)
- Windows: Insulated Windows
- Basement: Full,Partially Finished,Walk-Out Access,Interior Entry,Garage Access,Concrete
- Has fireplace: No
Interior area
- Total structure area: 2,061
- Total interior livable area: 2,061 sqft
- Finished area above ground: 2,162
- Finished area below ground: 144
Property
Parking
- Total spaces: 7
- Parking features: Attached, Under, Garage Door Opener, Storage, Garage Faces Side, Off Street, Paved
- Attached garage spaces: 2
- Uncovered spaces: 5
Features
- Patio & porch: Deck, Deck - Wood
- Exterior features: Deck, Deck - Wood, Professional Landscaping, Sprinkler System, Fenced Yard
- Fencing: Fenced
Lot
- Size: 10,611 sqft
- Features: Corner Lot
Details
- Parcel number: M:0034 B:0051 L:0,368185
- Zoning: 2
Construction
Type & style
- Home type: SingleFamily
- Architectural style: Colonial
- Property subtype: Single Family Residence
Materials
- Frame
- Foundation: Concrete Perimeter
- Roof: Shingle
Condition
- Year built: 1994
Utilities & green energy
- Electric: Circuit Breakers, 100 Amp Service
- Sewer: Public Sewer
- Water: Public
Green energy
- Energy efficient items: Attic Vent Elec., Thermostat
Community & neighborhood
Community
- Community features: Public Transportation, Shopping, Walk/Jog Trails, Golf, Medical Facility, Laundromat, Bike Path, Highway Access, House of Worship, Public School, T-Station
Location
- Region: Billerica
Price history
| Date | Event | Price |
|---|---|---|
| 6/10/2025 | Sold | $710,000+1.4%$344/sqft |
Source: MLS PIN #73355680 Report a problem | ||
| 4/21/2025 | Contingent | $699,900$340/sqft |
Source: MLS PIN #73355680 Report a problem | ||
| 4/7/2025 | Listed for sale | $699,900$340/sqft |
Source: MLS PIN #73355680 Report a problem | ||
| 11/6/2024 | Listing removed | $699,900$340/sqft |
Source: MLS PIN #73300389 Report a problem | ||
| 10/9/2024 | Listed for sale | $699,900+105.2%$340/sqft |
Source: MLS PIN #73300389 Report a problem | ||
Public tax history
| Year | Property taxes | Tax assessment |
|---|---|---|
| 2025 | $7,162 +6% | $629,900 +5.3% |
| 2024 | $6,756 +5.9% | $598,400 +11.3% |
| 2023 | $6,381 +9.4% | $537,600 +16.5% |
Find assessor info on the county website
Neighborhood: 01821
Nearby schools
GreatSchools rating
- 6/10Marshall Middle SchoolGrades: 5-7Distance: 1.9 mi
- 4/10Billerica Memorial High SchoolGrades: PK,8-12Distance: 2.2 mi
- 6/10Hajjar Elementary SchoolGrades: K-4Distance: 2.3 mi
Schools provided by the listing agent
- Elementary: Kennedy
- High: Bmhs
Source: MLS PIN. This data may not be complete. We recommend contacting the local school district to confirm school assignments for this home.
Get a cash offer in 3 minutes
Find out how much your home could sell for in as little as 3 minutes with a no-obligation cash offer.
Estimated market value$710,400
Get a cash offer in 3 minutes
Find out how much your home could sell for in as little as 3 minutes with a no-obligation cash offer.
Estimated market value
$710,400
