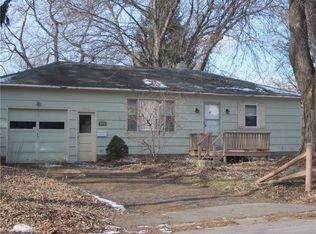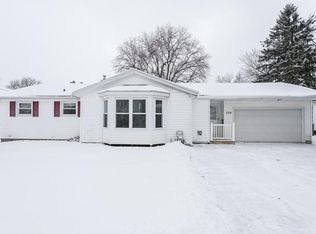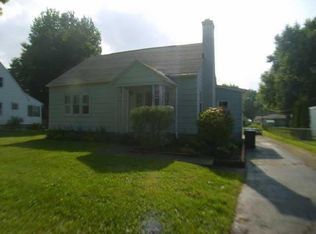Closed
$120,000
264 Alpine Rd, Rochester, NY 14612
3beds
1,292sqft
Single Family Residence
Built in 1927
0.31 Acres Lot
$175,100 Zestimate®
$93/sqft
$2,017 Estimated rent
Home value
$175,100
$142,000 - $208,000
$2,017/mo
Zestimate® history
Loading...
Owner options
Explore your selling options
What's special
Opportunity Knocks! This charming 3-bedroom, 1-bath Colonial is brimming with potential and ready for your vision. Featuring a formal dining room with sliding glass doors that open to a spacious backyard—perfect for entertaining or future landscaping dreams. The home also offers both a cozy living room and a separate family room, giving you plenty of flexible space. The main roof was a complete tear-off and replaced just a year ago, giving you a head start on renovations. Please note: Seller may require post-possession or a delayed closing. With some TLC, this could be the perfect place to call home or a smart investment opportunity! Delayed negotiation until Monday April 28th at 5:00pm
Property to be sold in AS-IS condition
Zillow last checked: 8 hours ago
Listing updated: August 27, 2025 at 08:10am
Listed by:
Octavio Garcia 585-368-7154,
Howard Hanna,
Evelyn Garcia 585-368-7155,
Howard Hanna
Bought with:
Octavio Garcia, 10301201462
Howard Hanna
Evelyn Garcia, 10401289714
Howard Hanna
Source: NYSAMLSs,MLS#: R1600966 Originating MLS: Rochester
Originating MLS: Rochester
Facts & features
Interior
Bedrooms & bathrooms
- Bedrooms: 3
- Bathrooms: 1
- Full bathrooms: 1
Bedroom 1
- Level: Second
Bedroom 1
- Level: Second
Bedroom 2
- Level: Second
Bedroom 2
- Level: Second
Bedroom 3
- Level: Second
Bedroom 3
- Level: Second
Basement
- Level: Basement
Basement
- Level: Basement
Dining room
- Level: First
Dining room
- Level: First
Family room
- Level: First
Family room
- Level: First
Kitchen
- Level: First
Kitchen
- Level: First
Living room
- Level: First
Living room
- Level: First
Heating
- Gas, Forced Air
Appliances
- Included: Gas Water Heater
- Laundry: In Basement
Features
- Separate/Formal Dining Room, Sliding Glass Door(s)
- Flooring: Hardwood, Varies
- Doors: Sliding Doors
- Basement: Full
- Has fireplace: No
Interior area
- Total structure area: 1,292
- Total interior livable area: 1,292 sqft
Property
Parking
- Parking features: No Garage
Features
- Patio & porch: Patio
- Exterior features: Gravel Driveway, Patio
Lot
- Size: 0.31 Acres
- Dimensions: 75 x 178
- Features: Rectangular, Rectangular Lot, Residential Lot
Details
- Parcel number: 2628000462000004006000
- Special conditions: Standard
Construction
Type & style
- Home type: SingleFamily
- Architectural style: Colonial
- Property subtype: Single Family Residence
Materials
- Aluminum Siding, Copper Plumbing
- Foundation: Block
- Roof: Asphalt,Shingle
Condition
- Resale
- Year built: 1927
Utilities & green energy
- Electric: Circuit Breakers
- Sewer: Connected
- Water: Connected, Public
- Utilities for property: Electricity Connected, Sewer Connected, Water Connected
Community & neighborhood
Location
- Region: Rochester
- Subdivision: Hampton Gardens
Other
Other facts
- Listing terms: Cash
Price history
| Date | Event | Price |
|---|---|---|
| 8/22/2025 | Sold | $120,000$93/sqft |
Source: | ||
| 4/30/2025 | Pending sale | $120,000$93/sqft |
Source: | ||
| 4/21/2025 | Listed for sale | $120,000+55.8%$93/sqft |
Source: | ||
| 5/23/2003 | Sold | $77,000$60/sqft |
Source: Public Record Report a problem | ||
Public tax history
| Year | Property taxes | Tax assessment |
|---|---|---|
| 2024 | -- | $92,700 |
| 2023 | -- | $92,700 -3.4% |
| 2022 | -- | $96,000 |
Find assessor info on the county website
Neighborhood: 14612
Nearby schools
GreatSchools rating
- 3/10Lakeshore Elementary SchoolGrades: 3-5Distance: 0.9 mi
- 5/10Arcadia Middle SchoolGrades: 6-8Distance: 1.9 mi
- 6/10Arcadia High SchoolGrades: 9-12Distance: 1.9 mi
Schools provided by the listing agent
- District: Greece
Source: NYSAMLSs. This data may not be complete. We recommend contacting the local school district to confirm school assignments for this home.


