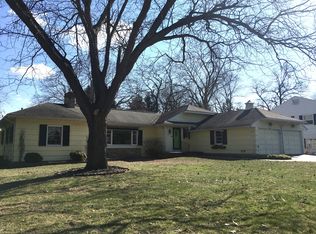NEW PRICE!!! TAKE ANOTHER LOOK!!! Cyril Tucker Designed French Estate built 1937. All Brick Home on 2.43 Acres backing to Allens Creek. Old World Style meets Modern Amenities. Stone Patios; Treed Pathways; Copper Gutters; Sunken Garden; Iron Gates; Landscape Lighting; Underground Sprinkler System; Generator Wired; Security System & More. Inside Features - State of the Art Mechanicals; Fireplaces in LR, FR, Master; Coffered Ceiling LR; French Doors; Curved Archways; Refinished Wood Floors; Heated Floors; Designer Baths; Quartz Counters; Butlers Pantry; Marvin Windows; HUGE Walk Up Attic; Freshly Painted; LL Adds 850 SF. New Designer 12' Bar, Cabinetry, Lighting, Appliances. Temp Controlled Wine Rm; Media Rm; Egress Windows; New HVAC; 400 Amp Service; Generator Wired; Security System & More
This property is off market, which means it's not currently listed for sale or rent on Zillow. This may be different from what's available on other websites or public sources.
