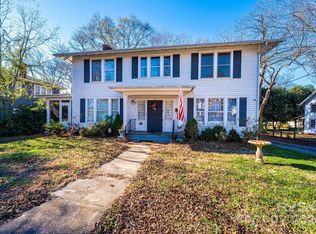Closed
$400,000
264 3rd Ave NE, Hickory, NC 28601
4beds
3,391sqft
Single Family Residence
Built in 1924
0.54 Acres Lot
$476,700 Zestimate®
$118/sqft
$1,967 Estimated rent
Home value
$476,700
$429,000 - $524,000
$1,967/mo
Zestimate® history
Loading...
Owner options
Explore your selling options
What's special
A special one of a kind property & rare opportunity to own the "Dr. Ralston Carver" home in Claremont Historic District--in same family for 100 yrs! Prime location across street from SALT Block & just 2 blocks from City Walk, providing quick & easy pedestrian connectivity to the popular & growing downtown scene. Beautiful brick home has been lovingly maintained, preserving charm & character. Tremendous interior possibilities. Main Level Den could convert to BR; it, along w/ LR lead to screened porch. 2nd level currently offers 4 BRs, combine (2) to create a spectacular Primary Suite w/ balcony. Spacious Bonus Rm in walk-up attic. Accessory dwelling was apartment & has income producing potential. Extra lot on 3rd St offers access and/or 2nd entry to primary residence. Gas furnace replaced 12/2019; WH replaced in 2023. Dr. Carver was long time Superintendent of Hickory City Schools & instrumental in construction of Claremont High School. To be sold "AS IS".
Zillow last checked: 8 hours ago
Listing updated: July 24, 2023 at 11:48am
Listing Provided by:
Gary Morrow garymorrow8@gmail.com,
Hughes Real Estate
Bought with:
Shuford Abernethy
First Choice Realty
Source: Canopy MLS as distributed by MLS GRID,MLS#: 4040368
Facts & features
Interior
Bedrooms & bathrooms
- Bedrooms: 4
- Bathrooms: 2
- Full bathrooms: 2
Bedroom s
- Level: Upper
Bedroom s
- Level: Upper
Bedroom s
- Level: Upper
Bedroom s
- Level: Upper
Bathroom full
- Level: Main
Bathroom full
- Level: Upper
Bonus room
- Features: Attic Finished, Attic Stairs Fixed
- Level: Third
Den
- Features: Built-in Features, Walk-In Closet(s)
- Level: Main
Dining room
- Features: Built-in Features
- Level: Main
Kitchen
- Features: Walk-In Pantry
- Level: Main
Living room
- Level: Main
Office
- Level: Main
Office
- Level: Upper
Utility room
- Level: Main
Heating
- Central, Forced Air, Natural Gas
Cooling
- Central Air, Window Unit(s)
Appliances
- Included: Dishwasher, Electric Oven, Electric Range, Microwave
- Laundry: Main Level
Features
- Flooring: Linoleum, Wood
- Basement: Exterior Entry,Interior Entry,Unfinished
- Attic: Permanent Stairs
- Fireplace features: Gas Log, Living Room
Interior area
- Total structure area: 2,818
- Total interior livable area: 3,391 sqft
- Finished area above ground: 3,391
- Finished area below ground: 0
Property
Parking
- Parking features: Attached Carport
- Has carport: Yes
Features
- Levels: Three Or More
- Stories: 3
- Patio & porch: Balcony, Front Porch, Screened
Lot
- Size: 0.54 Acres
- Features: Corner Lot, Level
Details
- Additional parcels included: 370320705691
- Parcel number: 370320705632
- Zoning: R-3
- Special conditions: Estate
Construction
Type & style
- Home type: SingleFamily
- Architectural style: Traditional
- Property subtype: Single Family Residence
Materials
- Brick Full, Wood
- Foundation: Crawl Space
Condition
- New construction: No
- Year built: 1924
Utilities & green energy
- Sewer: Public Sewer
- Water: City
Community & neighborhood
Location
- Region: Hickory
- Subdivision: none
Other
Other facts
- Listing terms: Cash,Conventional
- Road surface type: Concrete
Price history
| Date | Event | Price |
|---|---|---|
| 7/24/2023 | Sold | $400,000-5.9%$118/sqft |
Source: | ||
| 6/15/2023 | Listed for sale | $425,000$125/sqft |
Source: | ||
Public tax history
| Year | Property taxes | Tax assessment |
|---|---|---|
| 2025 | $4,458 +0.6% | $519,300 |
| 2024 | $4,432 | $519,300 |
| 2023 | $4,432 +46.8% | $519,300 +106.8% |
Find assessor info on the county website
Neighborhood: Claremont
Nearby schools
GreatSchools rating
- 8/10Oakwood ElementaryGrades: PK-5Distance: 0.6 mi
- 3/10Northview MiddleGrades: 6-8Distance: 2.3 mi
- 4/10Hickory HighGrades: PK,9-12Distance: 0.9 mi
Schools provided by the listing agent
- Elementary: Oakwood
- Middle: Northview
- High: Hickory
Source: Canopy MLS as distributed by MLS GRID. This data may not be complete. We recommend contacting the local school district to confirm school assignments for this home.

Get pre-qualified for a loan
At Zillow Home Loans, we can pre-qualify you in as little as 5 minutes with no impact to your credit score.An equal housing lender. NMLS #10287.
Sell for more on Zillow
Get a free Zillow Showcase℠ listing and you could sell for .
$476,700
2% more+ $9,534
With Zillow Showcase(estimated)
$486,234
