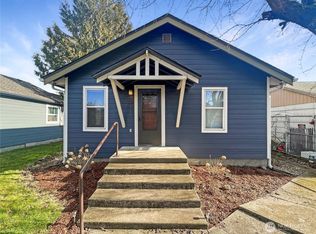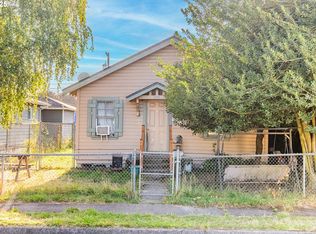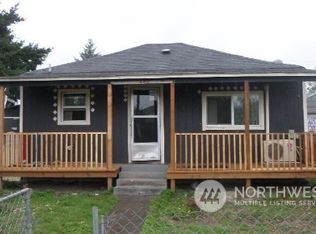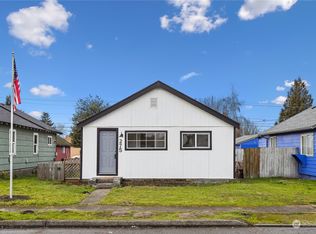Sold
Listed by:
Laura Yoder,
Windermere Northwest Living
Bought with: Pacific Northwest Realty Group
$261,000
264 27th Avenue, Longview, WA 98632
2beds
720sqft
Single Family Residence
Built in 1925
4,800.31 Square Feet Lot
$263,500 Zestimate®
$363/sqft
$1,340 Estimated rent
Home value
$263,500
$235,000 - $295,000
$1,340/mo
Zestimate® history
Loading...
Owner options
Explore your selling options
What's special
Our blessed household has grown, and we need more space! Home offers double pained windows, cement-plank siding on all 4-sides, newer gutters and downspouts. Interior seems larger than stated size due to the high ceilings. Neutral color original hardwood floors in living room and bedrooms will compliment any decor. Large kitchen w/eating space, built-in oven and stove-top, plus dishwasher and refrigerator are all SS and stay. Plenty of drawers and cabinets too. Back door leads to detached garage and fully fenced yard. Enjoy this spacious back yard with concrete slab perfect for additional parking, extending garage or ??. To top it all off, the community offers a playground and a paved recreational pathway.
Zillow last checked: 8 hours ago
Listing updated: June 07, 2025 at 04:04am
Listed by:
Laura Yoder,
Windermere Northwest Living
Bought with:
Jill N. Spiess, 89943
Pacific Northwest Realty Group
Source: NWMLS,MLS#: 2342296
Facts & features
Interior
Bedrooms & bathrooms
- Bedrooms: 2
- Bathrooms: 1
- Full bathrooms: 1
- Main level bathrooms: 1
- Main level bedrooms: 2
Primary bedroom
- Level: Main
Bedroom
- Level: Main
Bathroom full
- Level: Main
Entry hall
- Level: Main
Kitchen with eating space
- Level: Main
Living room
- Level: Main
Utility room
- Level: Garage
Heating
- Baseboard, Electric
Cooling
- Insert, None
Appliances
- Included: Dishwasher(s), Refrigerator(s), Stove(s)/Range(s), Water Heater: tank/electric, Water Heater Location: kitchen closet
Features
- Ceiling Fan(s)
- Flooring: Hardwood, Vinyl
- Windows: Double Pane/Storm Window
- Basement: None
- Has fireplace: No
Interior area
- Total structure area: 720
- Total interior livable area: 720 sqft
Property
Parking
- Total spaces: 1
- Parking features: Driveway, Detached Garage, Off Street, RV Parking
- Garage spaces: 1
Features
- Levels: One
- Stories: 1
- Entry location: Main
- Patio & porch: Ceiling Fan(s), Double Pane/Storm Window, Water Heater
- Has view: Yes
- View description: Territorial
Lot
- Size: 4,800 sqft
- Features: Dead End Street, Paved, Sidewalk, Cable TV, Fenced-Partially, RV Parking
- Topography: Level
- Residential vegetation: Garden Space
Details
- Parcel number: 03631
- Zoning description: Jurisdiction: City
- Special conditions: Standard
Construction
Type & style
- Home type: SingleFamily
- Property subtype: Single Family Residence
Materials
- Cement Planked, Cement Plank
- Foundation: Block
- Roof: Composition
Condition
- Average
- Year built: 1925
Utilities & green energy
- Electric: Company: Cowlitz PUD
- Sewer: Sewer Connected, Company: City of Longview
- Water: Public, Company: City of Longview
Community & neighborhood
Community
- Community features: Playground, Trail(s)
Location
- Region: Longview
- Subdivision: Highlands
Other
Other facts
- Listing terms: Cash Out,Conventional,FHA,VA Loan
- Cumulative days on market: 13 days
Price history
| Date | Event | Price |
|---|---|---|
| 5/7/2025 | Sold | $261,000+3.6%$363/sqft |
Source: | ||
| 3/26/2025 | Pending sale | $252,000$350/sqft |
Source: | ||
| 3/14/2025 | Listed for sale | $252,000+29.2%$350/sqft |
Source: | ||
| 8/17/2020 | Sold | $195,000+2.7%$271/sqft |
Source: | ||
| 7/4/2020 | Pending sale | $189,900$264/sqft |
Source: RE/MAX Premier Group #1620800 | ||
Public tax history
| Year | Property taxes | Tax assessment |
|---|---|---|
| 2024 | $1,863 -1.3% | $214,310 -1.6% |
| 2023 | $1,887 +9.7% | $217,800 +11.6% |
| 2022 | $1,720 | $195,220 +13.1% |
Find assessor info on the county website
Neighborhood: Highlands
Nearby schools
GreatSchools rating
- 5/10Saint Helens Elementary SchoolGrades: K-5Distance: 0.3 mi
- 8/10Monticello Middle SchoolGrades: 6-8Distance: 1 mi
- 4/10R A Long High SchoolGrades: 9-12Distance: 1.2 mi
Schools provided by the listing agent
- Elementary: Saint Helens Elem
- Middle: Monticello Mid
- High: R A Long High
Source: NWMLS. This data may not be complete. We recommend contacting the local school district to confirm school assignments for this home.

Get pre-qualified for a loan
At Zillow Home Loans, we can pre-qualify you in as little as 5 minutes with no impact to your credit score.An equal housing lender. NMLS #10287.
Sell for more on Zillow
Get a free Zillow Showcase℠ listing and you could sell for .
$263,500
2% more+ $5,270
With Zillow Showcase(estimated)
$268,770


