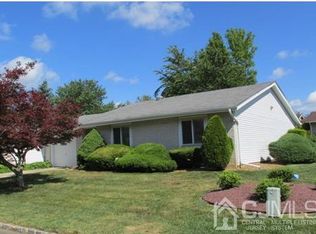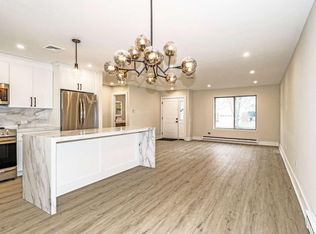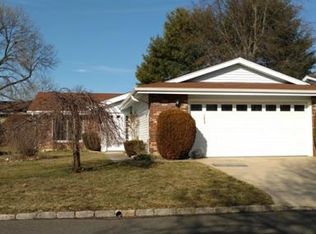Beautiful Timberline I model in desirable Clearbrook Community. This recently updated home features 2 Bedrooms, 2 full baths, large living area, remodeled kitchen with ceramic flooring and granite counters, formal dining room and bonus Florida Room! Freshly painted, gorgeous wood floors, new carpet in bedrooms. Dual heat source - standard electric baseboard and forced air heating and cooling unit with newer heat pump. All appliances replaced within last 3-8 years. Nothing to do but move in!
This property is off market, which means it's not currently listed for sale or rent on Zillow. This may be different from what's available on other websites or public sources.


