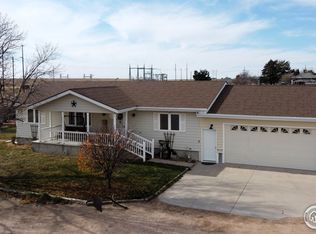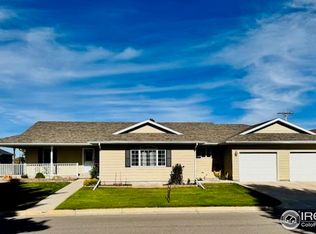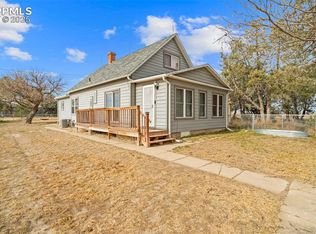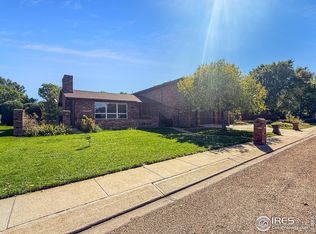Amazing & Rare 50 acre property 1 mile south of Haxtun, Colorado! This home is a 2900 sf, beautifully updated 100 year old farm house & addition with 4 bedrooms, 3 baths, & attached garage. Main level includes a 17x13 bonus-room with kitchenette & 3/4 bath, could be: a guest room, teen room, in-law suite, office, main level primary, etc. Lots of original woodwork, storage & potential in this home. Exterior includes many quality outbuildings, 60x100 steel shop, large 64x24 chicken shed, 30x36 Morton building/garage/shop, 28x48 garage/shop, 34x36 granary, 30x42 barn with 5 horse stalls, large hay loft, pens.
For sale
$850,000
26397 Highway 59, Haxtun, CO 80731
4beds
3,210sqft
Est.:
Residential-Detached, Residential
Built in 1919
50.5 Acres Lot
$-- Zestimate®
$265/sqft
$-- HOA
What's special
Original woodworkQuality outbuildingsAttached garageLarge hay loft
- 205 days |
- 187 |
- 14 |
Zillow last checked: 8 hours ago
Listing updated: September 25, 2025 at 10:42am
Listed by:
Jim Schaefer 970-520-3380,
Vandenbark Realty
Source: IRES,MLS#: 1034477
Tour with a local agent
Facts & features
Interior
Bedrooms & bathrooms
- Bedrooms: 4
- Bathrooms: 3
- Full bathrooms: 2
- 3/4 bathrooms: 1
- Main level bedrooms: 1
Primary bedroom
- Area: 195
- Dimensions: 15 x 13
Bedroom 2
- Area: 110
- Dimensions: 11 x 10
Bedroom 3
- Area: 110
- Dimensions: 11 x 10
Bedroom 4
- Area: 156
- Dimensions: 12 x 13
Dining room
- Area: 210
- Dimensions: 15 x 14
Family room
- Area: 238
- Dimensions: 17 x 14
Kitchen
- Area: 264
- Dimensions: 22 x 12
Living room
- Area: 210
- Dimensions: 15 x 14
Heating
- Hot Water
Appliances
- Included: Electric Range/Oven, Dishwasher, Refrigerator, Washer, Dryer, Microwave
- Laundry: Main Level
Features
- Eat-in Kitchen, Separate Dining Room
- Flooring: Wood
- Windows: Window Coverings, Wood Frames, Wood Windows
- Basement: Partial,Unfinished,Crawl Space
Interior area
- Total structure area: 3,210
- Total interior livable area: 3,210 sqft
- Finished area above ground: 2,898
- Finished area below ground: 312
Property
Parking
- Total spaces: 1
- Parking features: RV/Boat Parking, >8' Garage Door, Heated Garage
- Attached garage spaces: 1
- Details: Garage Type: Attached
Features
- Levels: One and One Half
- Stories: 1
- Patio & porch: Patio
- Fencing: Partial
- Has view: Yes
- View description: Plains View
Lot
- Size: 50.5 Acres
- Features: Lawn Sprinkler System
Details
- Additional structures: Workshop, Storage
- Parcel number: R010123
- Zoning: AG
- Special conditions: Private Owner
- Horses can be raised: Yes
- Horse amenities: Barn with 3+ Stalls, Corral(s), Pasture, Hay Storage
Construction
Type & style
- Home type: SingleFamily
- Property subtype: Residential-Detached, Residential
Materials
- Wood/Frame, Metal Siding
- Roof: Composition
Condition
- Not New, Previously Owned
- New construction: No
- Year built: 1919
Utilities & green energy
- Electric: Electric, HIGHLINE
- Sewer: Septic
- Water: Well, WELL
- Utilities for property: Electricity Available, Propane
Community & HOA
Community
- Subdivision: N/A
HOA
- Has HOA: No
Location
- Region: Haxtun
Financial & listing details
- Price per square foot: $265/sqft
- Tax assessed value: $314,995
- Annual tax amount: $1,831
- Date on market: 5/19/2025
- Cumulative days on market: 207 days
- Listing terms: Cash,Conventional
- Exclusions: Seller's Personal Property
- Electric utility on property: Yes
- Road surface type: Paved
Estimated market value
Not available
Estimated sales range
Not available
Not available
Price history
Price history
| Date | Event | Price |
|---|---|---|
| 7/1/2025 | Price change | $850,000-4.5%$265/sqft |
Source: | ||
| 5/19/2025 | Listed for sale | $890,000$277/sqft |
Source: | ||
Public tax history
Public tax history
| Year | Property taxes | Tax assessment |
|---|---|---|
| 2023 | $1,849 +45.1% | $21,310 +0.3% |
| 2022 | $1,274 +7.1% | $21,250 -2.9% |
| 2021 | $1,190 | $21,880 +4.4% |
Find assessor info on the county website
BuyAbility℠ payment
Est. payment
$4,706/mo
Principal & interest
$4061
Property taxes
$347
Home insurance
$298
Climate risks
Neighborhood: 80731
Nearby schools
GreatSchools rating
- 3/10Haxtun Elementary SchoolGrades: PK-6Distance: 2 mi
- 7/10Haxtun High SchoolGrades: 7-12Distance: 2 mi
Schools provided by the listing agent
- Elementary: Haxtun
- Middle: Haxtun
- High: Haxtun
Source: IRES. This data may not be complete. We recommend contacting the local school district to confirm school assignments for this home.
- Loading
- Loading





