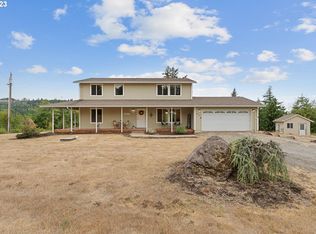Sold
$900,000
26392 S Elwood Rd, Colton, OR 97017
4beds
2,300sqft
Residential, Single Family Residence
Built in 1965
25 Acres Lot
$948,200 Zestimate®
$391/sqft
$3,327 Estimated rent
Home value
$948,200
$853,000 - $1.06M
$3,327/mo
Zestimate® history
Loading...
Owner options
Explore your selling options
What's special
Gorgeous daylight ranch almost completely remodeled in 2023, this 4-bedroom, 3-bathroom house blends modern convenience and natural beauty. Enter the spacious living room with exposed beams adding character, natural light, and gorgeous hardwood floors. The kitchen boasts new stainless steel appliances, granite countertops, and fresh cabinetry. All bathrooms have been renovated, and the bedrooms feature new carpeting & lighting for added comfort. The lower level, with a separate entrance, serves as separate living quarters, complete with a living space, kitchen, full bathroom, and laundry ideal for multi-generational living. Extra deep attached garage! New roof and mini splits for custom climate control. Step outside onto the deck and soak in the serene view of the pond and park-like setting on the expansive 25-acre property.A notable feature is the two-story barn/shop, equipped with two bathrooms and the potential for a kitchenette, providing an excellent space for hobbyists. Whether you're looking to relax in the modern comforts of the house, explore the vast outdoor space, or indulge in hobbies in the versatile barn/shop, this property offers a perfect blend of style and functionality. Additional adjacent 35 acres for sale.
Zillow last checked: 8 hours ago
Listing updated: May 15, 2024 at 08:54am
Listed by:
Stephanie Peck 503-832-0180,
eXp Realty, LLC
Bought with:
Kathy Kollas, 200306184
Navigate The Way Home, LLC
Source: RMLS (OR),MLS#: 23688268
Facts & features
Interior
Bedrooms & bathrooms
- Bedrooms: 4
- Bathrooms: 3
- Full bathrooms: 3
- Main level bathrooms: 2
Primary bedroom
- Features: Wallto Wall Carpet
- Level: Main
- Area: 156
- Dimensions: 12 x 13
Bedroom 2
- Features: Wallto Wall Carpet
- Level: Main
- Area: 255
- Dimensions: 17 x 15
Bedroom 3
- Features: Wallto Wall Carpet
- Level: Main
- Area: 225
- Dimensions: 15 x 15
Bedroom 4
- Features: Studio, Vinyl Floor
- Level: Lower
- Area: 196
- Dimensions: 14 x 14
Dining room
- Features: Hardwood Floors
- Level: Main
- Area: 104
- Dimensions: 8 x 13
Kitchen
- Features: Deck, Hardwood Floors, Kitchen Dining Room Combo, Free Standing Range, Free Standing Refrigerator, Granite
- Level: Main
- Area: 154
- Width: 11
Living room
- Features: Ceiling Fan, Hardwood Floors, Vaulted Ceiling
- Level: Main
- Area: 440
- Dimensions: 20 x 22
Heating
- Mini Split
Cooling
- Other
Appliances
- Included: Free-Standing Range, Free-Standing Refrigerator, Plumbed For Ice Maker, Range Hood, Stainless Steel Appliance(s), Microwave, Electric Water Heater
- Laundry: Laundry Room
Features
- Granite, Hookup Available, Quartz, Vaulted Ceiling(s), Shared Bath, Studio, Kitchen Dining Room Combo, Ceiling Fan(s), Tile
- Flooring: Hardwood, Vinyl, Wall to Wall Carpet
- Windows: Vinyl Frames
- Basement: Finished
- Number of fireplaces: 1
- Fireplace features: Wood Burning
Interior area
- Total structure area: 2,300
- Total interior livable area: 2,300 sqft
Property
Parking
- Total spaces: 2
- Parking features: Driveway, RV Access/Parking, Attached, Tandem
- Attached garage spaces: 2
- Has uncovered spaces: Yes
Features
- Stories: 2
- Patio & porch: Deck
- Exterior features: Yard
- Has view: Yes
- View description: Pond, Trees/Woods
- Has water view: Yes
- Water view: Pond
- Waterfront features: Creek, Pond
Lot
- Size: 25 Acres
- Features: Secluded, Trees, Wooded, Acres 20 to 50
Details
- Additional structures: Barn, RVParking, HookupAvailable
- Additional parcels included: 0165368
- Parcel number: 01066768
- Zoning: Timber
Construction
Type & style
- Home type: SingleFamily
- Architectural style: Daylight Ranch
- Property subtype: Residential, Single Family Residence
Materials
- Wood Siding
- Roof: Composition
Condition
- Resale
- New construction: No
- Year built: 1965
Utilities & green energy
- Sewer: Septic Tank
- Water: Well
Community & neighborhood
Security
- Security features: Security Lights
Location
- Region: Colton
Other
Other facts
- Listing terms: Call Listing Agent,Cash,Conventional,FHA
- Road surface type: Gravel
Price history
| Date | Event | Price |
|---|---|---|
| 5/15/2024 | Sold | $900,000-9.5%$391/sqft |
Source: | ||
| 5/10/2024 | Pending sale | $995,000+563.3%$433/sqft |
Source: | ||
| 5/24/2004 | Sold | $150,000$65/sqft |
Source: Public Record Report a problem | ||
Public tax history
| Year | Property taxes | Tax assessment |
|---|---|---|
| 2024 | $3,737 +26.2% | $301,258 +26.2% |
| 2023 | $2,961 +2.8% | $238,808 +2.9% |
| 2022 | $2,881 +4.9% | $231,969 +2.9% |
Find assessor info on the county website
Neighborhood: 97017
Nearby schools
GreatSchools rating
- 4/10Colton Elementary SchoolGrades: K-5Distance: 4.7 mi
- 6/10Colton Middle SchoolGrades: 6-8Distance: 5.1 mi
- 2/10Colton High SchoolGrades: 9-12Distance: 5.7 mi
Schools provided by the listing agent
- Elementary: Colton
- Middle: Colton
- High: Colton
Source: RMLS (OR). This data may not be complete. We recommend contacting the local school district to confirm school assignments for this home.

Get pre-qualified for a loan
At Zillow Home Loans, we can pre-qualify you in as little as 5 minutes with no impact to your credit score.An equal housing lender. NMLS #10287.
Sell for more on Zillow
Get a free Zillow Showcase℠ listing and you could sell for .
$948,200
2% more+ $18,964
With Zillow Showcase(estimated)
$967,164