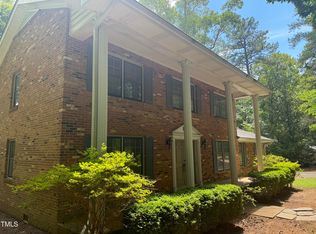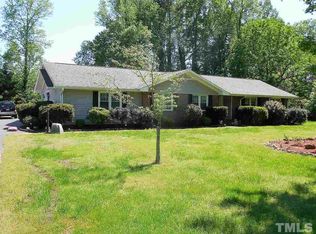Fabulous one-level, totally updated home overlooking the 11th fairway of Umstead at Willowhaven golf course. All brick, remodeled from top to bottom. Best quality materials and mindfully designed. Open Kitchen & Family Room connects to Sun Porch and sweeping views of the course. 2 bedrooms, 2 lux baths plus an office that can be used as 3rd BR. Cook's Kitchen with large island. Sliding Barn Doors & many other special details. Lots of clever storage. Abundant outdoor living space. Custom built outbuilding. Plenty of parking. Easy access to I-85, Duke, RTP, Chapel Hill.
This property is off market, which means it's not currently listed for sale or rent on Zillow. This may be different from what's available on other websites or public sources.

