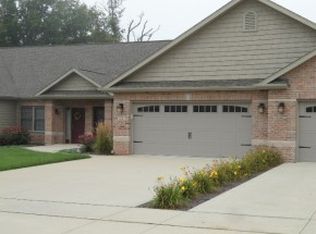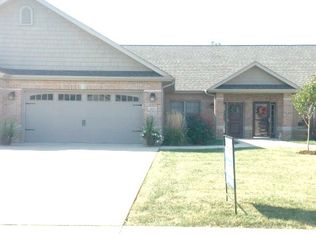NO steps here! Built in 2011, this condo offers wide open spaces! While your cooking, talk to our guests in the Great Room! Maple kitchen cabinetry. The bedrooms are generous and the finishes are well apointed! This is a 55+ community with an HOA $137 a month. VERY AFFORDABLE! This covers snow removal, lawn maintenance and garbage service. TWO car garage! You're gonna love living here!
This property is off market, which means it's not currently listed for sale or rent on Zillow. This may be different from what's available on other websites or public sources.

