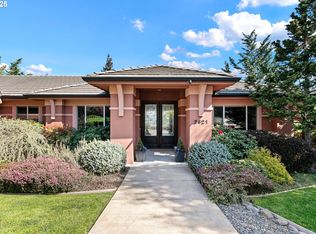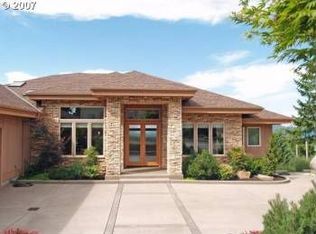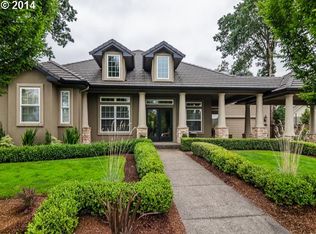AVAILABLE FOR LEASE TO OWN!!!Perfect Premier offers 5050' of multi use areas for all activities.Main level living, dining, fmly rm, kitchen & 2 bdrms. Upper W/ MBS.Lower level w/ 2+ bdrms & MULTI purpose rms for bonus, hobby, exercise, and THEATRE ROOM! Vaults/high ceilings, SS gas, granite, wd flrs, bonus w/ wetbar & adjoining theatre rm. Water pond, evel grass area & cvrd decking areas for entertaining! Views enrich your living areas!
This property is off market, which means it's not currently listed for sale or rent on Zillow. This may be different from what's available on other websites or public sources.



