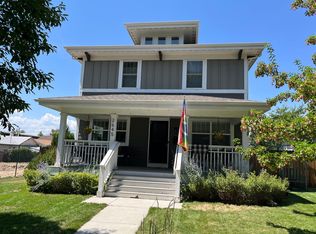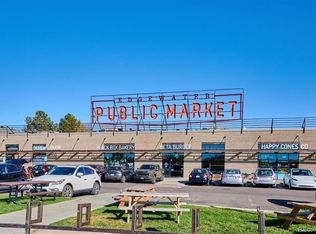Sold for $1,970,000 on 03/28/24
$1,970,000
2639 Perry Street, Denver, CO 80212
4beds
3,936sqft
Single Family Residence
Built in 2024
6,350 Square Feet Lot
$1,843,700 Zestimate®
$501/sqft
$6,818 Estimated rent
Home value
$1,843,700
$1.71M - $1.99M
$6,818/mo
Zestimate® history
Loading...
Owner options
Explore your selling options
What's special
Custom-Built New Construction Home * Extremely Desirable Location Just Blocks From Sloan's Lake and the Highlands Square * Oversized 6350 Square Foot Lot * Professionally Designed by Gold Design Studio featuring High-End Finishes Throughout the Home * Open Floor Plan * Upgraded Thermador Appliance Package * Custom Kitchen Cabinets Including Two Appliance Garages * Formal Dining Area * Main Floor Office * Wood Floors * Butler's Pantry with Wine Fridge * Basement Wet Bar with Beverage Fridge * Tankless Water Heater * 2 Furnaces for Max Comfort Control and Efficiency * Covered Front Porch * Back Deck * Professionally Landscaped * Sprinkler System * 2-10 Home Warranty
Zillow last checked: 8 hours ago
Listing updated: October 01, 2024 at 10:57am
Listed by:
Myles Goldman 303-619-5983,
Your Castle Real Estate Inc
Bought with:
Heather Lorince Harrington, 100040972
Milehimodern
Source: REcolorado,MLS#: 5315401
Facts & features
Interior
Bedrooms & bathrooms
- Bedrooms: 4
- Bathrooms: 4
- Full bathrooms: 3
- 1/4 bathrooms: 1
- Main level bathrooms: 1
Primary bedroom
- Level: Upper
Bedroom
- Level: Upper
Bedroom
- Level: Upper
Bedroom
- Level: Basement
Primary bathroom
- Level: Upper
Bathroom
- Level: Upper
Bathroom
- Level: Main
Bathroom
- Level: Basement
Laundry
- Level: Upper
Office
- Level: Main
Heating
- Forced Air, Natural Gas
Cooling
- Central Air
Appliances
- Included: Dishwasher, Disposal, Microwave, Range, Range Hood, Refrigerator, Tankless Water Heater, Wine Cooler
Features
- Five Piece Bath, High Ceilings, Kitchen Island, Open Floorplan, Pantry, Primary Suite, Radon Mitigation System, Walk-In Closet(s), Wet Bar
- Flooring: Carpet, Tile, Wood
- Windows: Double Pane Windows
- Basement: Finished
- Number of fireplaces: 1
- Fireplace features: Gas, Living Room
- Common walls with other units/homes: No Common Walls
Interior area
- Total structure area: 3,936
- Total interior livable area: 3,936 sqft
- Finished area above ground: 2,646
- Finished area below ground: 1,290
Property
Parking
- Total spaces: 2
- Parking features: Garage
- Garage spaces: 2
Features
- Levels: Two
- Stories: 2
- Patio & porch: Covered, Deck, Front Porch
- Exterior features: Gas Valve, Private Yard
- Fencing: Full
- Has view: Yes
- View description: Mountain(s)
Lot
- Size: 6,350 sqft
- Features: Landscaped, Level, Sprinklers In Front, Sprinklers In Rear
Details
- Parcel number: 230428017
- Zoning: U-SU-C
- Special conditions: Standard
Construction
Type & style
- Home type: SingleFamily
- Architectural style: Traditional
- Property subtype: Single Family Residence
Materials
- Frame, Other
- Foundation: Concrete Perimeter
- Roof: Composition,Metal
Condition
- New Construction
- New construction: Yes
- Year built: 2024
Details
- Builder model: Modern Farm House
Utilities & green energy
- Electric: 220 Volts, Single Phase, 220 Volts in Garage
- Sewer: Public Sewer
- Water: Public
- Utilities for property: Electricity Connected, Natural Gas Connected
Community & neighborhood
Security
- Security features: Carbon Monoxide Detector(s), Smoke Detector(s)
Location
- Region: Denver
- Subdivision: Sloan Lake
Other
Other facts
- Listing terms: 1031 Exchange,Cash,Conventional,Jumbo
- Ownership: Agent Owner
Price history
| Date | Event | Price |
|---|---|---|
| 3/28/2024 | Sold | $1,970,000-1.3%$501/sqft |
Source: | ||
| 3/15/2024 | Pending sale | $1,995,000$507/sqft |
Source: | ||
| 2/14/2024 | Listed for sale | $1,995,000$507/sqft |
Source: | ||
Public tax history
| Year | Property taxes | Tax assessment |
|---|---|---|
| 2024 | $2,645 +5.7% | $103,970 +179.7% |
| 2023 | $2,502 +3.6% | $37,170 +18.2% |
| 2022 | $2,415 +40.3% | $31,460 -2.8% |
Find assessor info on the county website
Neighborhood: Sloan Lake
Nearby schools
GreatSchools rating
- 8/10Brown Elementary SchoolGrades: PK-5Distance: 0.3 mi
- 9/10Skinner Middle SchoolGrades: 6-8Distance: 1.2 mi
- 5/10North High SchoolGrades: 9-12Distance: 0.9 mi
Schools provided by the listing agent
- Elementary: Brown
- Middle: Strive Sunnyside
- High: North
- District: Denver 1
Source: REcolorado. This data may not be complete. We recommend contacting the local school district to confirm school assignments for this home.
Get a cash offer in 3 minutes
Find out how much your home could sell for in as little as 3 minutes with a no-obligation cash offer.
Estimated market value
$1,843,700
Get a cash offer in 3 minutes
Find out how much your home could sell for in as little as 3 minutes with a no-obligation cash offer.
Estimated market value
$1,843,700

