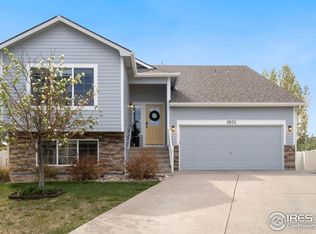Upgrades and Extras!! Check out this beautiful 4 bed 3 bath split level in Maple Hill. Come home to professionally xeriscaped front yard, inside smart/extra features abound! (approximately 130k spent) Ring doorbell connected to the chamberlain smart garage door opener allows access to delivery drivers, EcoBee smart thermostat, fueled by FoCo Connexion 1gig internet and powered by an automated 14kw Enphase Solar Collection/Storage system. After a hard day, come home to relax in your Maxx Swim spa w/power gazebo top, and look out into the green space as the sun sets. Barbeque on your covered custom patio with outdoor fan and enjoy a nightcap under the pergola. Wake up to a hot steam shower with 6 way diverter, hands soapy but you need to turn on the faucet? No problem, as your master sink is motion/touch activated. There are so many custom/upgraded touches to mention here, schedule a showing today!
This property is off market, which means it's not currently listed for sale or rent on Zillow. This may be different from what's available on other websites or public sources.
