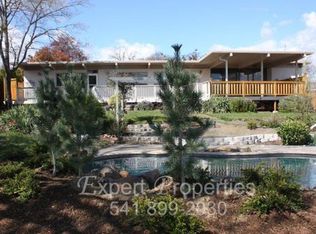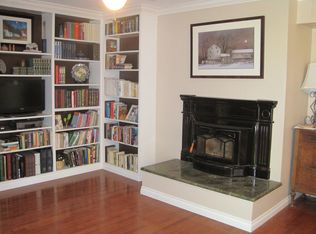Closed
$949,000
2639 Hillcrest Rd, Medford, OR 97504
3beds
4baths
3,570sqft
Single Family Residence
Built in 1951
0.5 Acres Lot
$945,000 Zestimate®
$266/sqft
$3,500 Estimated rent
Home value
$945,000
$879,000 - $1.01M
$3,500/mo
Zestimate® history
Loading...
Owner options
Explore your selling options
What's special
Updated mid-century modern home with careful attention to detail & aesthetic design. Step inside a custom grand entry door leading you into the main level great room complete w/tiled gas fireplace, open wood shelving, & slate tile floors throughout. No shortage of space within the updated kitchen featuring 5 burner gas cooktop, dbl ovens, granite counters, walk-in & butler's pantry. Indoor heated, salt water pool w/custom waterfall, rope swing & jumping rock, full bath & sauna. Spacious Primary suite w/French doors to a private patio, remodeled bath w/dbl vanity, jetted tub, glass shower & walk-in closet. A spa like guest bath w/quartz counters, custom sink & shower head spray panel. Large bonus room w/potential as MIL quarters or whatever your vision. Tranquil mature grounds & gardens surround the .50ac lot w/grape, peach, & apple orchard. Room for toys in the 3-car garage w/Mohak car lift, shop area, & upper viewing deck. Carport w/roll up door & RV parking pad w/50 amp hook ups.
Zillow last checked: 8 hours ago
Listing updated: November 06, 2024 at 07:30pm
Listed by:
John L. Scott Medford 541-890-4596
Bought with:
eXp Realty, LLC
Source: Oregon Datashare,MLS#: 220165397
Facts & features
Interior
Bedrooms & bathrooms
- Bedrooms: 3
- Bathrooms: 4
Heating
- Forced Air, Natural Gas
Cooling
- Central Air
Appliances
- Included: Cooktop, Dishwasher, Disposal, Double Oven, Microwave, Range Hood, Refrigerator, Trash Compactor, Water Heater
Features
- Ceiling Fan(s), Double Vanity, Granite Counters, Linen Closet, Pantry, Solid Surface Counters, Stone Counters, Tile Shower, Walk-In Closet(s), Wet Bar
- Flooring: Laminate, Tile
- Windows: Double Pane Windows
- Basement: None
- Has fireplace: Yes
- Fireplace features: Gas
- Common walls with other units/homes: No Common Walls
Interior area
- Total structure area: 3,570
- Total interior livable area: 3,570 sqft
Property
Parking
- Total spaces: 3
- Parking features: Attached, Attached Carport, Driveway, Garage Door Opener, RV Access/Parking, Workshop in Garage
- Attached garage spaces: 3
- Has carport: Yes
- Has uncovered spaces: Yes
Features
- Levels: One
- Stories: 1
- Patio & porch: Deck
- Exterior features: Built-in Barbecue, RV Hookup
- Has private pool: Yes
- Pool features: Indoor
- Spa features: Bath
- Has view: Yes
- View description: Golf Course, Mountain(s), Territorial, Valley
Lot
- Size: 0.50 Acres
- Features: Garden, Landscaped, Sprinkler Timer(s), Sprinklers In Front, Sprinklers In Rear, Water Feature
Details
- Additional structures: Storage, Workshop
- Parcel number: 10346621
- Zoning description: SFR-4
- Special conditions: Standard
Construction
Type & style
- Home type: SingleFamily
- Architectural style: Other
- Property subtype: Single Family Residence
Materials
- Frame
- Foundation: Slab
- Roof: Membrane
Condition
- New construction: No
- Year built: 1951
Utilities & green energy
- Sewer: Public Sewer
- Water: Public
Community & neighborhood
Security
- Security features: Carbon Monoxide Detector(s), Security System Owned, Smoke Detector(s)
Location
- Region: Medford
Other
Other facts
- Listing terms: Cash,Conventional,FHA,VA Loan
- Road surface type: Paved
Price history
| Date | Event | Price |
|---|---|---|
| 12/13/2023 | Sold | $949,000$266/sqft |
Source: | ||
| 10/28/2023 | Pending sale | $949,000$266/sqft |
Source: | ||
| 9/15/2023 | Price change | $949,000-4.9%$266/sqft |
Source: | ||
| 7/20/2023 | Listed for sale | $997,500$279/sqft |
Source: | ||
| 7/18/2023 | Pending sale | $997,500$279/sqft |
Source: | ||
Public tax history
| Year | Property taxes | Tax assessment |
|---|---|---|
| 2024 | $4,646 +3.2% | $311,030 +3% |
| 2023 | $4,504 +2.5% | $301,980 |
| 2022 | $4,394 +2.7% | $301,980 +3% |
Find assessor info on the county website
Neighborhood: 97504
Nearby schools
GreatSchools rating
- 7/10Lone Pine Elementary SchoolGrades: K-6Distance: 1 mi
- 3/10Hedrick Middle SchoolGrades: 6-8Distance: 1 mi
- 7/10North Medford High SchoolGrades: 9-12Distance: 1.5 mi
Schools provided by the listing agent
- Elementary: Lone Pine Elem
- Middle: Hedrick Middle
- High: North Medford High
Source: Oregon Datashare. This data may not be complete. We recommend contacting the local school district to confirm school assignments for this home.

Get pre-qualified for a loan
At Zillow Home Loans, we can pre-qualify you in as little as 5 minutes with no impact to your credit score.An equal housing lender. NMLS #10287.

