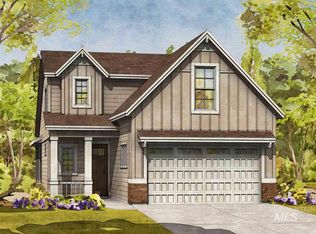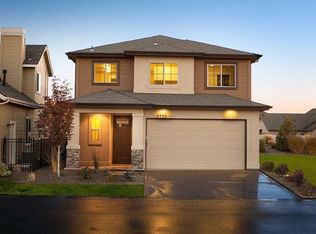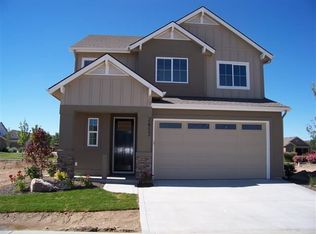Sold
Price Unknown
2639 E Ragusa Ln, Meridian, ID 83642
3beds
3baths
1,890sqft
Single Family Residence
Built in 2016
3,615.48 Square Feet Lot
$474,000 Zestimate®
$--/sqft
$4,086 Estimated rent
Home value
$474,000
$441,000 - $512,000
$4,086/mo
Zestimate® history
Loading...
Owner options
Explore your selling options
What's special
Perched in a prime location within the sought after Tuscany Messina Village subdivision! This charming and former model Brighton home features Bosch appliances, quartz countertops, hardwood floors, wood-wrapped windows, and upgraded kitchen cabinets for both a stylish & functional feel. Upstairs offers a versatile loft, large guest rooms, a built-in desk, and a cozy window seat — perfect for work, surfing the web or kicking back and relaxing! With this patio home style, you'll be able to enjoy a low-maintenance lifestyle. Just steps away from an enormous 8-acre park and only two blocks from one of the community's four pools, your outdoor adventure fun & activities are always super close by! With walking distance to Sienna Elementary and easy access to I-84 and the YMCA, this location is really hard to beat! Don’t wait — schedule your tour today!
Zillow last checked: 8 hours ago
Listing updated: April 14, 2025 at 10:35am
Listed by:
Steve Higley 208-869-2227,
Amherst Madison
Bought with:
Heather Amador
Group One Sotheby's Int'l Realty
Source: IMLS,MLS#: 98932886
Facts & features
Interior
Bedrooms & bathrooms
- Bedrooms: 3
- Bathrooms: 3
- Main level bathrooms: 1
- Main level bedrooms: 1
Primary bedroom
- Level: Main
- Area: 168
- Dimensions: 14 x 12
Bedroom 2
- Level: Upper
- Area: 168
- Dimensions: 14 x 12
Bedroom 3
- Level: Upper
- Area: 156
- Dimensions: 13 x 12
Living room
- Level: Main
- Area: 240
- Dimensions: 16 x 15
Heating
- Natural Gas
Cooling
- Central Air
Appliances
- Included: Gas Water Heater, Dishwasher, Disposal, Microwave, Oven/Range Freestanding, Gas Oven, Gas Range
Features
- Bath-Master, Bed-Master Main Level, Double Vanity, Walk-In Closet(s), Breakfast Bar, Pantry, Kitchen Island, Quartz Counters, Number of Baths Main Level: 1, Number of Baths Upper Level: 1
- Flooring: Hardwood, Carpet
- Has basement: No
- Has fireplace: No
Interior area
- Total structure area: 1,890
- Total interior livable area: 1,890 sqft
- Finished area above ground: 1,890
- Finished area below ground: 0
Property
Parking
- Total spaces: 2
- Parking features: Attached, Driveway
- Attached garage spaces: 2
- Has uncovered spaces: Yes
- Details: Garage: 20x19
Features
- Levels: Two
- Exterior features: Dog Run
- Pool features: Community
Lot
- Size: 3,615 sqft
- Dimensions: 90 x 40
- Features: Sm Lot 5999 SF, Sidewalks, Auto Sprinkler System, Full Sprinkler System, Irrigation Sprinkler System, Pressurized Irrigation Sprinkler System
Details
- Parcel number: R5680301500
- Zoning: R-8
Construction
Type & style
- Home type: SingleFamily
- Property subtype: Single Family Residence
Materials
- Stone, HardiPlank Type
- Roof: Composition
Condition
- Year built: 2016
Details
- Builder name: Brighton Homes
Utilities & green energy
- Water: Public
- Utilities for property: Sewer Connected
Community & neighborhood
Location
- Region: Meridian
- Subdivision: Tuscany Messina Hills
HOA & financial
HOA
- Has HOA: Yes
- HOA fee: $700 annually
Other
Other facts
- Listing terms: Cash,Conventional,FHA,VA Loan
- Ownership: Fee Simple,Fractional Ownership: No
- Road surface type: Paved
Price history
Price history is unavailable.
Public tax history
| Year | Property taxes | Tax assessment |
|---|---|---|
| 2025 | $1,603 +0.1% | $459,600 +2.8% |
| 2024 | $1,601 -22.1% | $447,000 +5.7% |
| 2023 | $2,056 +10.2% | $422,900 -17.4% |
Find assessor info on the county website
Neighborhood: 83642
Nearby schools
GreatSchools rating
- 10/10Siena ElementaryGrades: PK-5Distance: 0.4 mi
- 10/10Victory Middle SchoolGrades: 6-8Distance: 2.5 mi
- 8/10Mountain View High SchoolGrades: 9-12Distance: 1.4 mi
Schools provided by the listing agent
- Elementary: Siena
- Middle: Victory
- High: Mountain View
- District: West Ada School District
Source: IMLS. This data may not be complete. We recommend contacting the local school district to confirm school assignments for this home.


