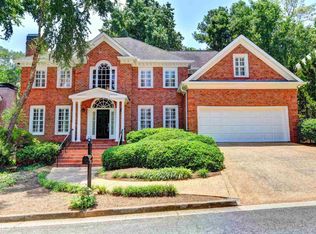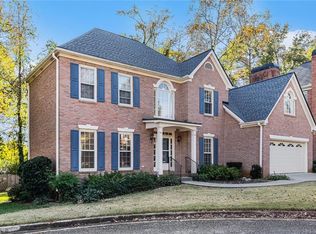Beautiful upscale home in Oak Grove with abundant space and beautiful finishes. Over-sized master-on-main is complete with ensuite bath, walk-in closet, and private deck. Secondary bedrooms on both the second and terrace levels can accommodate the entire family. Gracious formal rooms and finished daylight terrace level with media and game rooms are perfect for entertaining on all occasions. Located on a quiet cul-de-sac and walkable to "Oak Grove Village", this is THE perfect spot to settle...and don't forget the TOP RATED SCHOOLS. This one is not to be missed!
This property is off market, which means it's not currently listed for sale or rent on Zillow. This may be different from what's available on other websites or public sources.

