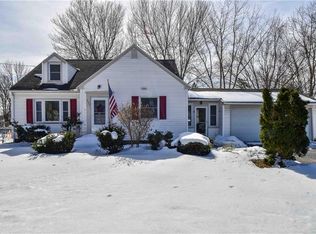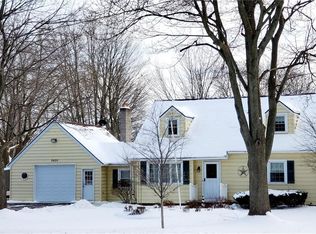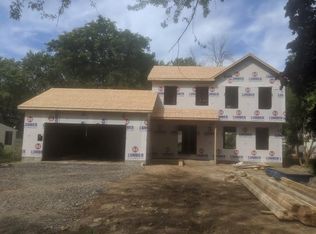Closed
$190,000
2639 Buffalo Rd, Rochester, NY 14624
4beds
1,623sqft
Single Family Residence
Built in 1955
0.42 Acres Lot
$244,900 Zestimate®
$117/sqft
$2,749 Estimated rent
Home value
$244,900
$228,000 - $262,000
$2,749/mo
Zestimate® history
Loading...
Owner options
Explore your selling options
What's special
Welcome to 2639 Buffalo Road! This captivating Cape Cod has1,623 Sf of charm & comfort. 4 beds,1 full bath & 2 half baths, promises ample space for your family's needs. The large living room has exquisite built-ins & vinyl plank floors. The expansive kitchen has tile floors, refrigerator, microwave, gas stove, hood vent, pantry, and recessed lighting. The first-floor hosts two bedrooms, including a primary bedroom with double closets and a full bath, while the second floor has two generously sized bedrooms a half bath & original hardwood floor. Recent upgrades, including newer windows and blinds. The partially finished basement has a half bath & updates that include a tankless water heater '21, Central AC '21, dehumidifier attached to the sump pump. Washer & dryer are included for your convenience. Step outside to find a 14x10 shed in the expansive, fenced yard, ideal for storage or outdoor activities. A breezeway leads to the 2-car attached garage, offering seamless access to your vehicles. Schedule your appointment today and mark your calendars for delayed negotiations on Monday (4/15) at 10 AM.
Zillow last checked: 8 hours ago
Listing updated: May 30, 2024 at 08:36am
Listed by:
Dawn V. Nowak 585-317-7749,
Keller Williams Realty Greater Rochester
Bought with:
Nicole Meney, 10401326014
Keller Williams Realty Greater Rochester
Source: NYSAMLSs,MLS#: R1529929 Originating MLS: Rochester
Originating MLS: Rochester
Facts & features
Interior
Bedrooms & bathrooms
- Bedrooms: 4
- Bathrooms: 3
- Full bathrooms: 1
- 1/2 bathrooms: 2
- Main level bathrooms: 1
- Main level bedrooms: 2
Heating
- Gas, Forced Air
Cooling
- Central Air
Appliances
- Included: Dryer, Exhaust Fan, Gas Oven, Gas Range, Gas Water Heater, Microwave, Range Hood, Washer
- Laundry: In Basement
Features
- Ceiling Fan(s), Entrance Foyer, Eat-in Kitchen, Separate/Formal Living Room, Pantry, Window Treatments, Bedroom on Main Level, Main Level Primary, Programmable Thermostat
- Flooring: Hardwood, Tile, Varies, Vinyl
- Windows: Drapes
- Basement: Partially Finished,Sump Pump
- Has fireplace: No
Interior area
- Total structure area: 1,623
- Total interior livable area: 1,623 sqft
Property
Parking
- Total spaces: 2
- Parking features: Attached, Garage, Driveway, Garage Door Opener
- Attached garage spaces: 2
Features
- Patio & porch: Patio, Porch, Screened
- Exterior features: Blacktop Driveway, Fully Fenced, Patio
- Fencing: Full
Lot
- Size: 0.42 Acres
- Dimensions: 100 x 200
- Features: Near Public Transit, Rectangular, Rectangular Lot
Details
- Additional structures: Shed(s), Storage
- Parcel number: 2626001181600001059000
- Special conditions: Standard
Construction
Type & style
- Home type: SingleFamily
- Architectural style: Cape Cod
- Property subtype: Single Family Residence
Materials
- Vinyl Siding
- Foundation: Block
- Roof: Asphalt
Condition
- Resale
- Year built: 1955
Utilities & green energy
- Electric: Circuit Breakers
- Sewer: Connected
- Water: Connected, Public
- Utilities for property: Cable Available, High Speed Internet Available, Sewer Connected, Water Connected
Community & neighborhood
Location
- Region: Rochester
Other
Other facts
- Listing terms: Cash,Conventional,FHA,VA Loan
Price history
| Date | Event | Price |
|---|---|---|
| 6/7/2024 | Listing removed | -- |
Source: Zillow Rentals Report a problem | ||
| 5/31/2024 | Listed for rent | $2,100$1/sqft |
Source: Zillow Rentals Report a problem | ||
| 5/20/2024 | Sold | $190,000+8.6%$117/sqft |
Source: | ||
| 4/16/2024 | Pending sale | $175,000$108/sqft |
Source: | ||
| 4/10/2024 | Listed for sale | $175,000+0.1%$108/sqft |
Source: | ||
Public tax history
| Year | Property taxes | Tax assessment |
|---|---|---|
| 2024 | -- | $136,100 |
| 2023 | -- | $136,100 |
| 2022 | -- | $136,100 |
Find assessor info on the county website
Neighborhood: 14624
Nearby schools
GreatSchools rating
- 5/10Walt Disney SchoolGrades: K-5Distance: 0.8 mi
- 5/10Gates Chili Middle SchoolGrades: 6-8Distance: 1.1 mi
- 5/10Gates Chili High SchoolGrades: 9-12Distance: 1.1 mi
Schools provided by the listing agent
- District: Gates Chili
Source: NYSAMLSs. This data may not be complete. We recommend contacting the local school district to confirm school assignments for this home.


