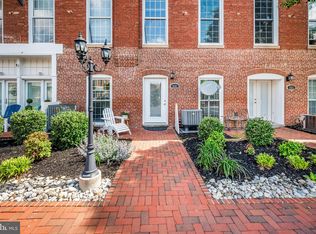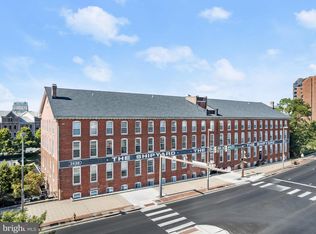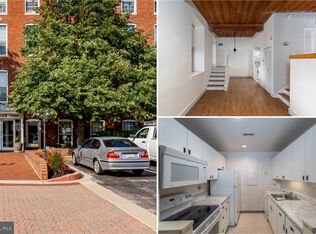Sold for $250,000 on 05/12/25
$250,000
2639 Boston St UNIT 203, Baltimore, MD 21224
2beds
834sqft
Condominium
Built in 2006
-- sqft lot
$256,700 Zestimate®
$300/sqft
$2,190 Estimated rent
Home value
$256,700
$223,000 - $298,000
$2,190/mo
Zestimate® history
Loading...
Owner options
Explore your selling options
What's special
Exceptional Properties. Exceptional Clients. Welcome to waterfront living in the highly sought-after Shipyard community at Light House Point in Canton! This beautifully maintained 2-bedroom, 2-bathroom condo offers modern comfort and unbeatable location. The light filled, open layout boasts gorgeous hardwood floors and wood beamed ceilings. The updated kitchen offers stainless steel appliances, granite countertops and upgraded cabinetry. The primary suite includes a private bath and generous closet space, while the second bedroom is perfect for guests or a home office and offers an adjacent full bath. Notable updates include a new HVAC system and more. Amenities include gated parking, elevator access, and a community courtyard. Just steps from the Baltimore Waterfront Promenade, Canton Waterfront Park, Boston Street Pier Park and some of Baltimore’s best dining, shopping and nightlife. Don’t miss this opportunity to live in one of Canton’s premier communities! Major commuter routes include I-95, I-83, and I-695. Don’t miss this opportunity to live in one of the city’s most desirable waterfront communities!
Zillow last checked: 8 hours ago
Listing updated: June 25, 2025 at 08:02am
Listed by:
Meghan Bailey 630-669-9422,
AB & Co Realtors, Inc.
Bought with:
NON MEMBER, 5000352
Non Subscribing Office
Source: Bright MLS,MLS#: MDBA2164494
Facts & features
Interior
Bedrooms & bathrooms
- Bedrooms: 2
- Bathrooms: 2
- Full bathrooms: 2
- Main level bathrooms: 2
- Main level bedrooms: 2
Primary bedroom
- Features: Flooring - HardWood
- Level: Main
- Area: 182 Square Feet
- Dimensions: 14 x 13
Bedroom 2
- Features: Flooring - HardWood
- Level: Main
- Area: 156 Square Feet
- Dimensions: 13 x 12
Dining room
- Features: Flooring - HardWood
- Level: Main
- Area: 63 Square Feet
- Dimensions: 9 x 7
Foyer
- Features: Flooring - HardWood
- Level: Main
- Area: 32 Square Feet
- Dimensions: 8 x 4
Kitchen
- Features: Kitchen Island, Granite Counters, Kitchen - Electric Cooking, Flooring - Tile/Brick
- Level: Main
- Area: 64 Square Feet
- Dimensions: 8 x 8
Living room
- Features: Flooring - HardWood
- Level: Main
- Area: 272 Square Feet
- Dimensions: 17 x 16
Heating
- Heat Pump, Programmable Thermostat, Electric
Cooling
- Central Air, Programmable Thermostat, Electric
Appliances
- Included: Microwave, Dishwasher, Disposal, Dryer, Exhaust Fan, Self Cleaning Oven, Oven, Oven/Range - Electric, Refrigerator, Stainless Steel Appliance(s), Cooktop, Washer, Water Heater, Electric Water Heater
- Laundry: Dryer In Unit, Washer In Unit, Has Laundry, Main Level, In Unit
Features
- Breakfast Area, Combination Dining/Living, Dining Area, Elevator, Entry Level Bedroom, Exposed Beams, Open Floorplan, Eat-in Kitchen, Kitchen Island, Primary Bath(s), Recessed Lighting, Upgraded Countertops, Walk-In Closet(s), 9'+ Ceilings, Beamed Ceilings, Dry Wall, High Ceilings, Wood Ceilings
- Flooring: Ceramic Tile, Hardwood, Wood
- Doors: Insulated
- Windows: Double Pane Windows, Insulated Windows, Screens, Vinyl Clad, Window Treatments
- Has basement: No
- Has fireplace: No
Interior area
- Total structure area: 834
- Total interior livable area: 834 sqft
- Finished area above ground: 834
- Finished area below ground: 0
Property
Parking
- Parking features: Assigned, Parking Lot
- Details: Assigned Parking
Accessibility
- Accessibility features: Accessible Doors, Accessible Elevator Installed, Other
Features
- Levels: One
- Stories: 1
- Exterior features: Lighting, Sidewalks, Street Lights
- Pool features: None
- Has view: Yes
- View description: City, River
- Has water view: Yes
- Water view: River
Lot
- Features: Landscaped, Level, No Thru Street
Details
- Additional structures: Above Grade, Below Grade
- Parcel number: 0301091902E327
- Zoning: C-2*
- Special conditions: Standard
- Other equipment: Intercom
Construction
Type & style
- Home type: Condo
- Architectural style: Colonial
- Property subtype: Condominium
- Attached to another structure: Yes
Materials
- Brick, Brick Front
- Roof: Architectural Shingle
Condition
- New construction: No
- Year built: 2006
Utilities & green energy
- Electric: Other
- Sewer: Public Sewer
- Water: Public
Community & neighborhood
Security
- Security features: Main Entrance Lock, Security Gate, Smoke Detector(s)
Location
- Region: Baltimore
- Subdivision: Canton
- Municipality: Baltimore City
HOA & financial
Other fees
- Condo and coop fee: $362 monthly
Other
Other facts
- Listing agreement: Exclusive Right To Sell
- Ownership: Condominium
Price history
| Date | Event | Price |
|---|---|---|
| 5/12/2025 | Sold | $250,000$300/sqft |
Source: | ||
| 4/30/2025 | Contingent | $250,000$300/sqft |
Source: | ||
| 4/26/2025 | Listed for sale | $250,000+6.4%$300/sqft |
Source: | ||
| 5/19/2023 | Listing removed | -- |
Source: | ||
| 11/16/2021 | Sold | $235,000$282/sqft |
Source: Public Record | ||
Public tax history
| Year | Property taxes | Tax assessment |
|---|---|---|
| 2025 | -- | $211,233 +2.7% |
| 2024 | $4,854 +2.8% | $205,667 +2.8% |
| 2023 | $4,722 +2.1% | $200,100 |
Find assessor info on the county website
Neighborhood: Canton
Nearby schools
GreatSchools rating
- 9/10Hampstead Hill AcademyGrades: PK-8Distance: 0.5 mi
- 1/10National Academy FoundationGrades: 6-12Distance: 1.6 mi
- 1/10Digital Harbor High SchoolGrades: 9-12Distance: 1.5 mi
Schools provided by the listing agent
- District: Baltimore City Public Schools
Source: Bright MLS. This data may not be complete. We recommend contacting the local school district to confirm school assignments for this home.

Get pre-qualified for a loan
At Zillow Home Loans, we can pre-qualify you in as little as 5 minutes with no impact to your credit score.An equal housing lender. NMLS #10287.
Sell for more on Zillow
Get a free Zillow Showcase℠ listing and you could sell for .
$256,700
2% more+ $5,134
With Zillow Showcase(estimated)
$261,834


