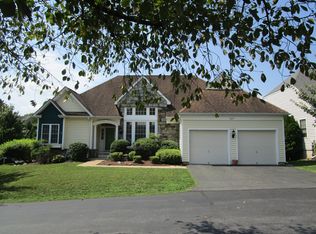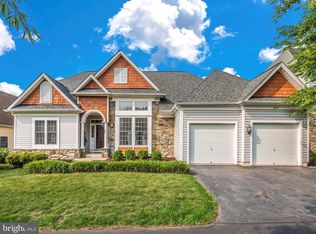Sold for $561,600 on 10/16/24
$561,600
2639 Bear Den Rd, Frederick, MD 21701
3beds
2,562sqft
Single Family Residence
Built in 2000
5,610 Square Feet Lot
$562,300 Zestimate®
$219/sqft
$2,924 Estimated rent
Home value
$562,300
$517,000 - $613,000
$2,924/mo
Zestimate® history
Loading...
Owner options
Explore your selling options
What's special
Lovely home in sought after neighborhood. large front porch seating area. 2500 sq ft offers updated kitchen, large breakfast area, step down two story family room flooded with light. French doors open to landscaped patio and 3 season room. First floor office, Tourette windows. Separate formal dining . Three large bedrooms. Master suite, full bath double sinks soaking jettedd tub and seperate shower. Second bedroom highlighted with beautiful tourette area. Layout of bedrooms offers separated privacy. Lowwer level has a finished hobby area, sink, and cabinets. Walking distance to town center offering restaurants, summer entertainment, park area. Community pool and courts, miles of walking trails and sidewalks. A home for living and entertainment.
Zillow last checked: 8 hours ago
Listing updated: October 16, 2024 at 05:29am
Listed by:
Nancy Bowlus 240-446-6818,
RE/MAX Results
Bought with:
Unrepresented Buyer
Bright MLS
Source: Bright MLS,MLS#: MDFR2050986
Facts & features
Interior
Bedrooms & bathrooms
- Bedrooms: 3
- Bathrooms: 3
- Full bathrooms: 2
- 1/2 bathrooms: 1
- Main level bathrooms: 1
Basement
- Area: 1170
Heating
- Forced Air, Natural Gas
Cooling
- Central Air, Electric
Appliances
- Included: Microwave, Dishwasher, Disposal, Dryer, Exhaust Fan, Humidifier, Ice Maker, Oven/Range - Electric, Refrigerator, Cooktop, Washer, Water Heater, Gas Water Heater
- Laundry: Main Level
Features
- Breakfast Area, Ceiling Fan(s), Family Room Off Kitchen, Floor Plan - Traditional, Formal/Separate Dining Room, Kitchen Island, Kitchen - Table Space, Bathroom - Stall Shower, Upgraded Countertops, Soaking Tub
- Flooring: Wood, Carpet
- Basement: Full,Partially Finished
- Number of fireplaces: 1
- Fireplace features: Gas/Propane
Interior area
- Total structure area: 3,732
- Total interior livable area: 2,562 sqft
- Finished area above ground: 2,562
- Finished area below ground: 0
Property
Parking
- Total spaces: 2
- Parking features: Garage Faces Front, Garage Door Opener, Inside Entrance, Attached
- Attached garage spaces: 2
Accessibility
- Accessibility features: None
Features
- Levels: Three
- Stories: 3
- Pool features: Community
Lot
- Size: 5,610 sqft
- Features: Landscaped, Rear Yard, Corner Lot/Unit
Details
- Additional structures: Above Grade, Below Grade
- Parcel number: 1102228491
- Zoning: PND
- Special conditions: Standard
Construction
Type & style
- Home type: SingleFamily
- Architectural style: Colonial
- Property subtype: Single Family Residence
Materials
- Stone, Vinyl Siding
- Foundation: Block
- Roof: Shingle
Condition
- New construction: No
- Year built: 2000
Utilities & green energy
- Sewer: Public Sewer
- Water: Public
Community & neighborhood
Location
- Region: Frederick
- Subdivision: Wormans Mill
- Municipality: Frederick City
HOA & financial
HOA
- Has HOA: Yes
- HOA fee: $177 monthly
Other
Other facts
- Listing agreement: Exclusive Right To Sell
- Ownership: Fee Simple
Price history
| Date | Event | Price |
|---|---|---|
| 4/8/2025 | Listing removed | $615,000$240/sqft |
Source: | ||
| 4/2/2025 | Contingent | $615,000$240/sqft |
Source: | ||
| 3/28/2025 | Price change | $615,000-2.2%$240/sqft |
Source: | ||
| 3/5/2025 | Listed for sale | $629,000+12%$246/sqft |
Source: | ||
| 10/16/2024 | Sold | $561,600-3%$219/sqft |
Source: | ||
Public tax history
| Year | Property taxes | Tax assessment |
|---|---|---|
| 2025 | $9,498 -95.1% | $515,500 +10.6% |
| 2024 | $195,790 +2512.8% | $466,167 +11.8% |
| 2023 | $7,493 +13.8% | $416,833 +13.4% |
Find assessor info on the county website
Neighborhood: 21701
Nearby schools
GreatSchools rating
- 6/10Walkersville Elementary SchoolGrades: PK-5Distance: 1.9 mi
- 9/10Walkersville Middle SchoolGrades: 6-8Distance: 2.5 mi
- 5/10Walkersville High SchoolGrades: 9-12Distance: 2 mi
Schools provided by the listing agent
- Elementary: Walkersville
- Middle: Walkersville
- High: Walkersville
- District: Frederick County Public Schools
Source: Bright MLS. This data may not be complete. We recommend contacting the local school district to confirm school assignments for this home.

Get pre-qualified for a loan
At Zillow Home Loans, we can pre-qualify you in as little as 5 minutes with no impact to your credit score.An equal housing lender. NMLS #10287.
Sell for more on Zillow
Get a free Zillow Showcase℠ listing and you could sell for .
$562,300
2% more+ $11,246
With Zillow Showcase(estimated)
$573,546
