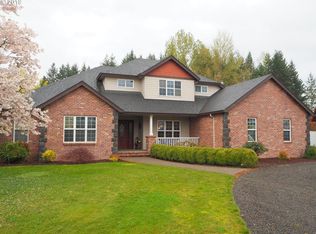This is your dream country property located outside Aurora in the Willamette Valley with easy access to Interstate 5, 205 and Hwy 99. 4.34 Acres (mostly flat) of beautiful secluded country property with year round creek and south facing 4 bedroom 3 bath remodeled home. The home is beautifully landscaped and surrounded by large Fir, Cedar and even Redwood trees, and as spring and summer arrive you will enjoy all the colors as the ferns, shrubs and roses grow and bloom out and the giant red maple leafs change in color. Main level home includes a remodeled kitchen with solid oak cabinets, stainless steel appliances and sink with granite countertops. Extra large dining room with French doors opens to a large tri-level deck with stainless steel horizontal cables and wood rails. For your enjoyment a large Marquis Spa (Hot tub) invites you down to the lower deck level to relax and soak under the stars with a backstop of giant Fir and Cedar Trees. The living room with large picture window provides views of your beautiful swim pond with waterfalls and further views of your private pasture for your horses or cattle. Master bedroom suite with large bathroom includes a seamless floor walk-in tiled shower, soaker tub and granite vanity with double sinks. Large walk in closet has an additional built in washer and dryer stack and the bedroom also has a second sliding double door closet. French doors lead you out to the deck and hot tub! Two other bedrooms on the main level with sliding double door closets. Guest Bath with tiled tub/shower combo and double sink granite vanity. Lower level - you will find a large Family Room with custom built-in bookcase and flat screen TV . Fireplace with certified insert, Pool table and custom built bar. ( could easily be a wine bar or soda bar) Large laundry room with LG washer and dryer, large tiled sink with built-in cabinets. Full bathroom with tiled floors and shower. 4th bedroom off the laundry room has custom built-in storage cabinets and a sliding two door closet. Finally a bonus room is also on the lower level that you can use as a work out room, office, craft room etc. Outside the home features-Hardie plank siding with tongue and groove cedar wood ceiling overhanging the front and rear decks, Gated entry with paved driveway, and security lighting on all sides of the home. 2 tier Septic system and fresh water well are all in excellent condition. 2 Bay covered equipment storage area extends from the barn with utilities including power, lighting and water. 2 stall Barn with full upper hay loft and a chicken coup area with fenced free range side yard. Barn also has power and lighting. A single car covered carport is also next to the barn area. Pasture is fully fenced with three rail wood fencing and hot wire. Large garden area with Greenhouse. Garden currently has Grapes, Blueberries, Marionberries, Strawberries as well as some herbs planted. A second smaller barn (next to the house) with a loft holds your toys or other lawn and garden equipment and another smaller shed is currently used to store firewood. There is a 25 x 80 Shop pad with electrical, water, septic line, phone line and Cable TV/internet already at the pad and ready for you to build your dream shop or this area will hold a mobile home hardship permit. ( With County approval) Separate 200 amp. Meter box is at this site and currently used as an RV Pad. Life is always better on the farm! Owner is a Lic. Real Estate Agent.
This property is off market, which means it's not currently listed for sale or rent on Zillow. This may be different from what's available on other websites or public sources.
