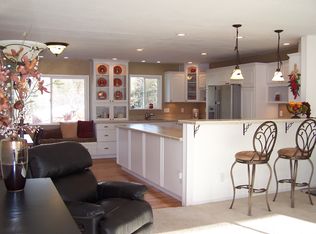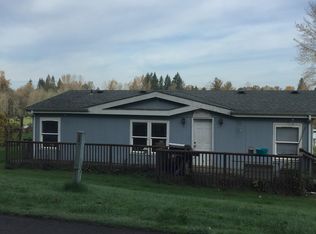Sold
$1,550,000
26381 SE Rugg Rd, Damascus, OR 97089
3beds
3,138sqft
Residential, Single Family Residence
Built in 2018
4.32 Acres Lot
$1,541,900 Zestimate®
$494/sqft
$3,988 Estimated rent
Home value
$1,541,900
$1.43M - $1.67M
$3,988/mo
Zestimate® history
Loading...
Owner options
Explore your selling options
What's special
OPEN SUN, MAY 26, 12-2PM This dream home is nestled in the tranquility of nature! The 4.32 acres offer ample space for privacy and relaxation, while the gated driveway ensures security. Built in 2018, the house boasts modern amenities and thoughtful design. The main floor's primary suite is a sanctuary with its vaulted beamed ceilings, large soaking tub, and custom tiled shower. The kitchen is a chef's delight with quartz counters, dual ovens, a big pantry & white 0ak hardwood flooring. The open dining room and stunning great room both feature custom-built ins, white oak floors & with French doors leading to a covered patio, overlooking the manicured grounds. The upper level boasts two spacious bedrooms, a full bath, and a large bonus room with plenty of storage. You'll love the four-car garage and RV parking with tons of space for all your vehicles and toys. The extensive grounds feature a large 30X21 outbuilding and custom gazebo with a stone fireplace, a chicken coop & a fire pit surrounded by swinging benches. This gorgeous property is a haven where one can truly enjoy the best of both indoor luxury and outdoor serenity.
Zillow last checked: 8 hours ago
Listing updated: October 16, 2024 at 12:15am
Listed by:
Jean Adcock 503-810-3235,
RE/MAX Advantage Group
Bought with:
Lori Bieber, 910200279
RE/MAX Advantage Group
Source: RMLS (OR),MLS#: 24631393
Facts & features
Interior
Bedrooms & bathrooms
- Bedrooms: 3
- Bathrooms: 3
- Full bathrooms: 2
- Partial bathrooms: 1
- Main level bathrooms: 2
Primary bedroom
- Features: Beamed Ceilings, Soaking Tub, Vaulted Ceiling, Walkin Closet, Walkin Shower, Wallto Wall Carpet
- Level: Main
- Area: 221
- Dimensions: 17 x 13
Bedroom 2
- Features: Closet Organizer, Wallto Wall Carpet
- Level: Upper
- Area: 176
- Dimensions: 16 x 11
Bedroom 3
- Features: Closet Organizer, Wallto Wall Carpet
- Level: Upper
- Area: 156
- Dimensions: 13 x 12
Dining room
- Features: French Doors, Hardwood Floors, Patio
- Level: Main
- Area: 165
- Dimensions: 15 x 11
Family room
- Features: High Ceilings, Wallto Wall Carpet
- Level: Upper
- Area: 462
- Dimensions: 22 x 21
Kitchen
- Features: Builtin Range, Disposal, Hardwood Floors, Island, Pantry, Double Oven, Free Standing Refrigerator, Quartz
- Level: Main
- Area: 195
- Width: 13
Living room
- Features: Beamed Ceilings, French Doors, Hardwood Floors, Patio, High Ceilings
- Level: Main
- Area: 374
- Dimensions: 22 x 17
Office
- Features: Wood Floors
- Level: Main
- Area: 182
- Dimensions: 14 x 13
Heating
- Forced Air, Heat Pump
Cooling
- Central Air
Appliances
- Included: Built In Oven, Built-In Range, Cooktop, Dishwasher, Disposal, Double Oven, Free-Standing Refrigerator, Plumbed For Ice Maker, Range Hood, Stainless Steel Appliance(s), Washer/Dryer, Electric Water Heater
- Laundry: Laundry Room
Features
- Central Vacuum, High Ceilings, Quartz, Soaking Tub, Sink, Closet Organizer, Kitchen Island, Pantry, Beamed Ceilings, Vaulted Ceiling(s), Walk-In Closet(s), Walkin Shower
- Flooring: Hardwood, Wall to Wall Carpet, Wood
- Doors: French Doors
- Windows: Double Pane Windows, Vinyl Frames
- Basement: Crawl Space
- Number of fireplaces: 1
- Fireplace features: Wood Burning, Outside
Interior area
- Total structure area: 3,138
- Total interior livable area: 3,138 sqft
Property
Parking
- Total spaces: 4
- Parking features: Driveway, Secured, RV Access/Parking, Garage Door Opener, Attached, Extra Deep Garage
- Attached garage spaces: 4
- Has uncovered spaces: Yes
Accessibility
- Accessibility features: Accessible Full Bath, Bathroom Cabinets, Garage On Main, Main Floor Bedroom Bath, One Level, Utility Room On Main, Walkin Shower, Accessibility
Features
- Stories: 2
- Patio & porch: Covered Patio, Porch, Patio
- Exterior features: Built-in Barbecue, Fire Pit, Garden, Raised Beds, Yard
- Fencing: Fenced
- Has view: Yes
- View description: Territorial
Lot
- Size: 4.32 Acres
- Features: Gated, Level, Secluded, Sprinkler, Acres 3 to 5
Details
- Additional structures: Gazebo, PoultryCoop, RVParking
- Parcel number: 00129337
- Zoning: Acres
Construction
Type & style
- Home type: SingleFamily
- Architectural style: Craftsman,Farmhouse
- Property subtype: Residential, Single Family Residence
Materials
- Cement Siding, Stone
- Foundation: Concrete Perimeter
- Roof: Composition
Condition
- Resale
- New construction: No
- Year built: 2018
Details
- Warranty included: Yes
Utilities & green energy
- Sewer: Septic Tank
- Water: Well
- Utilities for property: Cable Connected
Community & neighborhood
Security
- Security features: Security Gate, Security Lights
Location
- Region: Damascus
Other
Other facts
- Listing terms: Cash,Conventional,FHA,State GI Loan
- Road surface type: Paved
Price history
| Date | Event | Price |
|---|---|---|
| 7/1/2024 | Sold | $1,550,000$494/sqft |
Source: | ||
| 5/30/2024 | Pending sale | $1,550,000$494/sqft |
Source: | ||
| 5/24/2024 | Listed for sale | $1,550,000+11.5%$494/sqft |
Source: | ||
| 9/10/2021 | Sold | $1,390,000$443/sqft |
Source: | ||
| 7/22/2021 | Pending sale | $1,390,000$443/sqft |
Source: | ||
Public tax history
| Year | Property taxes | Tax assessment |
|---|---|---|
| 2024 | $11,220 +2.4% | $710,108 +3% |
| 2023 | $10,955 +6.4% | $689,426 +3% |
| 2022 | $10,294 +3.3% | $669,346 +3% |
Find assessor info on the county website
Neighborhood: 97089
Nearby schools
GreatSchools rating
- 3/10Kelly Creek Elementary SchoolGrades: K-5Distance: 1.3 mi
- 2/10West Orient Middle SchoolGrades: 6-8Distance: 1.8 mi
- 6/10Sam Barlow High SchoolGrades: 9-12Distance: 2.5 mi
Schools provided by the listing agent
- Elementary: Hogan Cedars
- Middle: Dp Crk-Damascus
- High: Sam Barlow
Source: RMLS (OR). This data may not be complete. We recommend contacting the local school district to confirm school assignments for this home.
Get a cash offer in 3 minutes
Find out how much your home could sell for in as little as 3 minutes with a no-obligation cash offer.
Estimated market value
$1,541,900
Get a cash offer in 3 minutes
Find out how much your home could sell for in as little as 3 minutes with a no-obligation cash offer.
Estimated market value
$1,541,900

