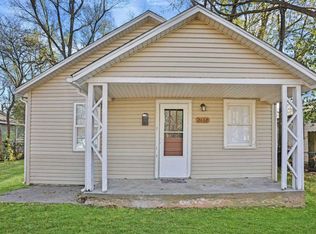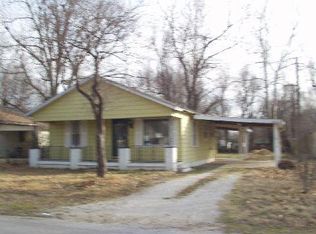Closed
Price Unknown
2638 W Monroe Street, Springfield, MO 65802
2beds
839sqft
Single Family Residence
Built in 1948
7,840.8 Square Feet Lot
$155,900 Zestimate®
$--/sqft
$849 Estimated rent
Home value
$155,900
$147,000 - $165,000
$849/mo
Zestimate® history
Loading...
Owner options
Explore your selling options
What's special
Fully remodeled 2 bed/1 bath bungalow in Springfield! Updates include: all new gutters, siding, fascia, flooring, windows, and a full kitchen remodel! The work is done and ready for you to move right in! The amazing front porch welcomes you in to the living room. Kitchen offers a stainless steel gas range, microwave, and dishwasher. It also includes an island for barstool seating, and an original built-in cabinet. 2 more bedrooms share a full hall bathroom with walk-in shower. Off the back of the house, discover a laundry area with an extra storage space/mudroom. Property includes a covered carport area and a 280 SF workshop space. The backyard is perfect for relaxing with mature trees, a patio area, and firepit area. Located close to Rutledge-Wilson Farm Park, schools, and highways. Call to schedule a tour today!
Zillow last checked: 8 hours ago
Listing updated: January 22, 2026 at 11:48am
Listed by:
Adam Graddy 417-501-5091,
Keller Williams
Bought with:
Evan Van Ostran, 2020040205
Keller Williams
Source: SOMOMLS,MLS#: 60247476
Facts & features
Interior
Bedrooms & bathrooms
- Bedrooms: 2
- Bathrooms: 1
- Full bathrooms: 1
Heating
- Forced Air, Natural Gas
Cooling
- Central Air, Ceiling Fan(s)
Appliances
- Included: Dishwasher, Gas Water Heater, Free-Standing Gas Oven, Microwave
- Laundry: Main Level, W/D Hookup
Features
- Solid Surface Counters, Laminate Counters, Walk-in Shower, High Speed Internet
- Flooring: Vinyl
- Windows: Double Pane Windows
- Has basement: No
- Has fireplace: No
Interior area
- Total structure area: 839
- Total interior livable area: 839 sqft
- Finished area above ground: 839
- Finished area below ground: 0
Property
Parking
- Total spaces: 1
- Parking features: Covered, Storage, Driveway
- Garage spaces: 1
- Carport spaces: 1
- Has uncovered spaces: Yes
Features
- Levels: One
- Stories: 1
- Patio & porch: Patio
- Exterior features: Rain Gutters
- Fencing: Chain Link
Lot
- Size: 7,840 sqft
- Dimensions: 50 x 160
Details
- Parcel number: 881322310008
Construction
Type & style
- Home type: SingleFamily
- Architectural style: Bungalow
- Property subtype: Single Family Residence
Materials
- Vinyl Siding
- Roof: Composition
Condition
- Year built: 1948
Utilities & green energy
- Sewer: Public Sewer
- Water: Public
- Utilities for property: Cable Available
Community & neighborhood
Location
- Region: Springfield
- Subdivision: Crown Heights
Other
Other facts
- Listing terms: Cash,VA Loan,FHA,Conventional
Price history
| Date | Event | Price |
|---|---|---|
| 8/25/2023 | Sold | -- |
Source: | ||
| 7/22/2023 | Pending sale | $150,000$179/sqft |
Source: | ||
| 7/18/2023 | Listed for sale | $150,000+275.9%$179/sqft |
Source: | ||
| 8/25/2017 | Sold | -- |
Source: Agent Provided Report a problem | ||
| 8/15/2017 | Pending sale | $39,900$48/sqft |
Source: CENTURY 21 Integrity Group #60086776 Report a problem | ||
Public tax history
| Year | Property taxes | Tax assessment |
|---|---|---|
| 2025 | $974 +138.2% | $19,550 +156.6% |
| 2024 | $409 +0.6% | $7,620 |
| 2023 | $407 +2.8% | $7,620 +5.2% |
Find assessor info on the county website
Neighborhood: Westside
Nearby schools
GreatSchools rating
- 1/10Westport Elementary SchoolGrades: K-5Distance: 0.7 mi
- 3/10Study Middle SchoolGrades: 6-8Distance: 0.7 mi
- 7/10Central High SchoolGrades: 6-12Distance: 2.6 mi
Schools provided by the listing agent
- Elementary: SGF-Westport
- Middle: SGF-Westport
- High: SGF-Central
Source: SOMOMLS. This data may not be complete. We recommend contacting the local school district to confirm school assignments for this home.
Sell with ease on Zillow
Get a Zillow Showcase℠ listing at no additional cost and you could sell for —faster.
$155,900
2% more+$3,118
With Zillow Showcase(estimated)$159,018

