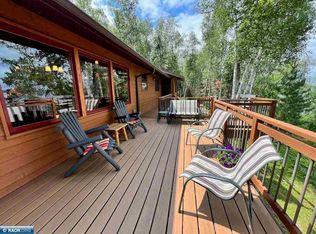Sold for $730,000
$730,000
2638 Vermilion Camp Rd, Cook, MN 55723
2beds
1,304sqft
Single Family Residence
Built in 2009
2.4 Acres Lot
$875,000 Zestimate®
$560/sqft
$2,005 Estimated rent
Home value
$875,000
$788,000 - $980,000
$2,005/mo
Zestimate® history
Loading...
Owner options
Explore your selling options
What's special
Discover the epitome of lakefront living in this meticulously renovated home with big water views, 300' lakeshore, & luxurious amenities. Every detail, from the wiring & plumbing to the windows & flooring, has been thoughtfully upgraded, ensuring a seamless blend of comfort and style. Enjoy the heart of the home with Hickory cabinets with granite countertops, & stainless steel appliances open to the family room & dining area. Relax in the spacious great room featuring an original Ole Swanson wood burning fireplace & exquisite Karndean flooring, complemented by vaulted ceilings for an airy, open feel. Included are two spacious lakeside bedrooms & two bathrooms. Retreat to the large, private guest cabin w/vaulted ceiling, cedar paneling, & lake views . No-maintenance deck is ideal for outdoor entertaining and soaking in the breathtaking scenery. Includes a garage, lake shed, storage shed & brand new tram or ATV road for easy access to the lakeshore. This property offers unmatched privacy!
Zillow last checked: 8 hours ago
Listing updated: September 08, 2025 at 04:24pm
Listed by:
Barb Hegg 218-742-2369,
Vermilion Land Office, Inc
Bought with:
Nonmember NONMEMBER
Nonmember Office
Source: Lake Superior Area Realtors,MLS#: 6115013
Facts & features
Interior
Bedrooms & bathrooms
- Bedrooms: 2
- Bathrooms: 2
- Full bathrooms: 1
- 3/4 bathrooms: 1
- Main level bedrooms: 1
Bedroom
- Level: Main
- Area: 127.6 Square Feet
- Dimensions: 11 x 11.6
Bedroom
- Level: Main
- Area: 213.3 Square Feet
- Dimensions: 13.5 x 15.8
Bathroom
- Description: Ensuite
- Level: Main
- Area: 115.43 Square Feet
- Dimensions: 9.7 x 11.9
Foyer
- Level: Main
- Area: 58.2 Square Feet
- Dimensions: 6 x 9.7
Kitchen
- Description: Stainless steel appliances, granite counters, hickory cabinets
- Level: Main
- Area: 102.7 Square Feet
- Dimensions: 7.9 x 13
Living room
- Description: combination with Dining Area
- Level: Main
- Area: 361.1 Square Feet
- Dimensions: 15.7 x 23
Heating
- Baseboard, Fireplace(s), Wall Unit(s), Wood, Propane, Electric
Cooling
- Window Unit(s)
Appliances
- Included: Water Heater-Electric, Dishwasher, Dryer, Microwave, Range, Refrigerator, Washer
- Laundry: Main Level, Dryer Hook-Ups, Washer Hookup
Features
- Kitchen Island, Natural Woodwork, Vaulted Ceiling(s), Foyer-Entrance
- Basement: N/A
- Number of fireplaces: 1
- Fireplace features: Wood Burning
Interior area
- Total interior livable area: 1,304 sqft
- Finished area above ground: 1,304
- Finished area below ground: 0
Property
Parking
- Total spaces: 1
- Parking features: Gravel, Detached
- Garage spaces: 1
Features
- Patio & porch: Deck
- Exterior features: Dock
- Has view: Yes
- View description: Inland Lake
- Has water view: Yes
- Water view: Lake
- Waterfront features: Inland Lake, Waterfront Access(Private), Shoreline Characteristics(Shore-Accessible)
- Body of water: Vermilion
- Frontage length: 300
Lot
- Size: 2.40 Acres
- Dimensions: 400 x 300
- Features: Accessible Shoreline, Some Trees
- Residential vegetation: Partially Wooded
Details
- Additional structures: Storage Shed, Guest House
- Foundation area: 1560
- Parcel number: 250010300160, 250002003591
Construction
Type & style
- Home type: SingleFamily
- Architectural style: Ranch
- Property subtype: Single Family Residence
Materials
- Wood, Frame/Wood
- Foundation: Concrete Perimeter
- Roof: Asphalt Shingle
Condition
- Year built: 2009
Utilities & green energy
- Electric: Lake Country Power
- Sewer: Private Sewer
- Water: Private
Community & neighborhood
Location
- Region: Cook
Other
Other facts
- Listing terms: Cash,Conventional
Price history
| Date | Event | Price |
|---|---|---|
| 9/18/2024 | Sold | $730,000+4.5%$560/sqft |
Source: | ||
| 7/19/2024 | Listed for sale | $698,500+171.8%$536/sqft |
Source: | ||
| 11/29/2000 | Sold | $257,000$197/sqft |
Source: Agent Provided Report a problem | ||
Public tax history
| Year | Property taxes | Tax assessment |
|---|---|---|
| 2024 | $6,204 -7.8% | $688,900 +15.8% |
| 2023 | $6,730 +9.6% | $595,100 |
| 2022 | $6,142 -2.8% | $595,100 +21% |
Find assessor info on the county website
Neighborhood: 55723
Nearby schools
GreatSchools rating
- 4/10North Woods Elementary SchoolGrades: PK-6Distance: 7.5 mi
- 7/10North Woods SecondaryGrades: 7-12Distance: 7.5 mi
Get pre-qualified for a loan
At Zillow Home Loans, we can pre-qualify you in as little as 5 minutes with no impact to your credit score.An equal housing lender. NMLS #10287.
