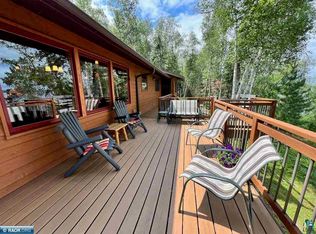Sold for $730,000
$730,000
2638 Vermilion Camp Rd #3, Cook, MN 55723
2beds
2baths
1,304sqft
Residential
Built in 2009
2.4 Acres Lot
$547,400 Zestimate®
$560/sqft
$2,005 Estimated rent
Home value
$547,400
$427,000 - $706,000
$2,005/mo
Zestimate® history
Loading...
Owner options
Explore your selling options
What's special
Discover the epitome of lakefront living in this meticulously renovated home with big water views, 300' lksh, & luxurious amenities. Every detail, from the wiring & plumbing to the windows & flooring, has been thoughtfully upgraded, ensuring a seamless blend of comfort and style. Enjoy the heart of the home with Hickory cabinets, granite countertops, & stainless steel appliances open to the family room & dining area. Relax in the spacious great room featuring an original Ole Swanson wood burning fireplace & exquisite Karndean flooring, complemented by vaulted ceilings for an airy, open feel. Included are two spacious lakeside bedrooms & two bathrooms. Retreat to the large, private guest cabin w/vaulted ceiling, cedar paneling, & lake views . No-maintenance deck is ideal for outdoor entertaining and soaking in the breathtaking scenery. Includes a garage, lake shed, storage shed & brand new tram or ATV road for easy access to the lakeshore. This property offers unmatched privacy!
Zillow last checked: 8 hours ago
Listing updated: September 18, 2024 at 08:28am
Listed by:
Barbara Hegg,
Vermilion Land Office Inc
Bought with:
Edina Realty, Inc.
Source: Range AOR,MLS#: 147081
Facts & features
Interior
Bedrooms & bathrooms
- Bedrooms: 2
- Bathrooms: 2
Bedroom 1
- Level: Main
- Area: 127.6
- Dimensions: 11 x 11.6
Bedroom 2
- Level: Main
- Area: 213.3
- Dimensions: 15.8 x 13.5
Dining room
- Level: Main
Kitchen
- Area: 102.7
- Dimensions: 13 x 7.9
Living room
- Level: Main
- Area: 361.1
- Dimensions: 23 x 15.7
Heating
- Electric, Propane
Cooling
- Window Unit(s), Ceiling Fan(s)
Appliances
- Included: Dishwasher, Electric Range, Microwave, Refrigerator, Washer, Elec. Dryer, Electric Water Heater
Features
- Basement: Crawl Space
- Number of fireplaces: 1
- Fireplace features: 1 Fireplace, Wood Burning
Interior area
- Total structure area: 1,304
- Total interior livable area: 1,304 sqft
- Finished area below ground: 0
Property
Parking
- Total spaces: 1
- Parking features: 1 Stall
- Garage spaces: 1
Features
- Levels: One
- Patio & porch: Deck
- Exterior features: Guttering: Yes
- Fencing: None
- Waterfront features: Lake Front
- Body of water: Vermilion
Lot
- Size: 2.40 Acres
- Dimensions: 400 x 300
- Features: Irregular Lot
Details
- Additional parcels included: +
- Parcel number: 250010300160, +
Construction
Type & style
- Home type: SingleFamily
- Property subtype: Residential
Materials
- Wood Siding, Wood Frame
- Roof: Asphalt,Shingle
Condition
- Year built: 2009
Utilities & green energy
- Electric: Amps: 200
- Utilities for property: Septic, Lake Water System
Community & neighborhood
Location
- Region: Cook
Price history
| Date | Event | Price |
|---|---|---|
| 9/18/2024 | Sold | $730,000+4.5%$560/sqft |
Source: Range AOR #147081 Report a problem | ||
| 7/22/2024 | Contingent | $698,500$536/sqft |
Source: Range AOR #147081 Report a problem | ||
| 7/18/2024 | Listed for sale | $698,500$536/sqft |
Source: Range AOR #147081 Report a problem | ||
Public tax history
Tax history is unavailable.
Neighborhood: 55723
Nearby schools
GreatSchools rating
- 4/10North Woods Elementary SchoolGrades: PK-6Distance: 7.5 mi
- 7/10North Woods SecondaryGrades: 7-12Distance: 7.5 mi
Schools provided by the listing agent
- District: St.Louis County-2142
Source: Range AOR. This data may not be complete. We recommend contacting the local school district to confirm school assignments for this home.
Get pre-qualified for a loan
At Zillow Home Loans, we can pre-qualify you in as little as 5 minutes with no impact to your credit score.An equal housing lender. NMLS #10287.
