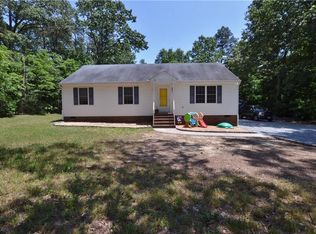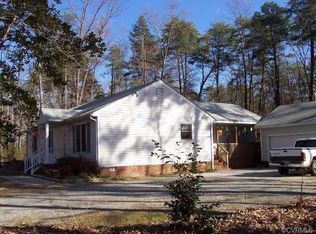Sold for $285,000 on 10/04/24
$285,000
2638 Upshaw Rd, Aylett, VA 23009
2beds
1,450sqft
Single Family Residence
Built in 1993
1 Acres Lot
$294,500 Zestimate®
$197/sqft
$1,780 Estimated rent
Home value
$294,500
Estimated sales range
Not available
$1,780/mo
Zestimate® history
Loading...
Owner options
Explore your selling options
What's special
Spacious non smoker/ pet free home offers casual country living just minutes from Rt. 360, Mattaponi River, Dining, Medical and Shopping Options. This open floor plan rancher boasts a vaulted ceiling great room flowing into the kitchen/ dining area with the bonus of a double width entry with glass door opening into a conditioned florida room. Perfect for entertaining . The roomy primary bedroom offers a private bath with shower and walk in closet. Owners have continually maintained and updated. Improvements include but are not limited to: Updated plumbing to remove the copper pipes, new heat pump -appx. 1 year old, New bath fixtures, updated electric. (Outside electric post for above ground pool- pool was removed )and electric to handle larger tasks on side of home. This home also features a cozy , wood burning fireplace. While no known defects fireplace and flue convey as is. Outside enjoy the country covered porch and rear deck over looking a parklike , 1 acre yard and wooded surroundings. Owners' next improvement would have been roof ( no current issues but just to be proactive due to age ) and carpet replacement) In lieu of any further upgrades/ repairs , with full price sale, Seller will credit up to $10,000. to Buyer in the form of closing costs , price reduction or combination of the 2. Don't miss out on this gem.
Zillow last checked: 8 hours ago
Listing updated: October 04, 2024 at 10:52am
Listed by:
Kathy Holliday 804-310-8707,
Twin Rivers Realty, Inc
Bought with:
Kimberly Edds, 0225262544
ERA Woody Hogg & Assoc
Annie Nissen, 0225248548
ERA Woody Hogg & Assoc
Source: CVRMLS,MLS#: 2420830 Originating MLS: Central Virginia Regional MLS
Originating MLS: Central Virginia Regional MLS
Facts & features
Interior
Bedrooms & bathrooms
- Bedrooms: 2
- Bathrooms: 2
- Full bathrooms: 2
Primary bedroom
- Description: Private bath, walk in closet
- Level: First
- Dimensions: 0 x 0
Bedroom 2
- Description: carpet
- Level: First
- Dimensions: 0 x 0
Dining room
- Description: Wood flooring, open to kitchen and great room
- Level: First
- Dimensions: 0 x 0
Florida room
- Description: direct rear entry, located of of dining area
- Level: First
- Dimensions: 0 x 0
Other
- Description: Tub & Shower
- Level: First
Great room
- Description: wood flooring, fireplace, vault ceiling
- Level: First
- Dimensions: 0 x 0
Kitchen
- Description: wood floors, granite,bar
- Level: First
- Dimensions: 0 x 0
Heating
- Electric, Heat Pump, Propane
Cooling
- Heat Pump
Appliances
- Included: Dryer, Electric Cooking, Refrigerator, Washer
- Laundry: Washer Hookup, Dryer Hookup
Features
- Bedroom on Main Level, Ceiling Fan(s), Cathedral Ceiling(s), Dining Area, Fireplace, Granite Counters, Walk-In Closet(s)
- Flooring: Wood
- Basement: Crawl Space
- Attic: Access Only
- Number of fireplaces: 1
- Fireplace features: Masonry, Wood Burning
Interior area
- Total interior livable area: 1,450 sqft
- Finished area above ground: 1,450
Property
Parking
- Parking features: Oversized
Features
- Levels: One
- Stories: 1
- Patio & porch: Deck, Front Porch
- Pool features: None
Lot
- Size: 1 Acres
Details
- Additional structures: Shed(s)
- Parcel number: 1421
- Zoning description: A-C
Construction
Type & style
- Home type: SingleFamily
- Architectural style: Ranch
- Property subtype: Single Family Residence
Materials
- Frame, Vinyl Siding
- Roof: Shingle
Condition
- Resale
- New construction: No
- Year built: 1993
Utilities & green energy
- Sewer: Septic Tank
- Water: Well
Community & neighborhood
Location
- Region: Aylett
- Subdivision: East Spring
Other
Other facts
- Ownership: Individuals
- Ownership type: Sole Proprietor
Price history
| Date | Event | Price |
|---|---|---|
| 10/4/2024 | Sold | $285,000-3.4%$197/sqft |
Source: | ||
| 9/11/2024 | Pending sale | $295,000$203/sqft |
Source: | ||
| 8/9/2024 | Listed for sale | $295,000$203/sqft |
Source: | ||
Public tax history
| Year | Property taxes | Tax assessment |
|---|---|---|
| 2025 | $1,242 +6% | $201,900 |
| 2024 | $1,171 | $201,900 |
| 2023 | $1,171 +125.5% | $201,900 +62.3% |
Find assessor info on the county website
Neighborhood: 23009
Nearby schools
GreatSchools rating
- 3/10Acquinton Elementary SchoolGrades: 3-5Distance: 9.1 mi
- 3/10Hamilton Holmes Middle SchoolGrades: 6-8Distance: 8.9 mi
- 5/10King William High SchoolGrades: 9-12Distance: 3.6 mi
Schools provided by the listing agent
- Elementary: Acquinton
- Middle: Hamilton Holmes
- High: King William
Source: CVRMLS. This data may not be complete. We recommend contacting the local school district to confirm school assignments for this home.
Get a cash offer in 3 minutes
Find out how much your home could sell for in as little as 3 minutes with a no-obligation cash offer.
Estimated market value
$294,500
Get a cash offer in 3 minutes
Find out how much your home could sell for in as little as 3 minutes with a no-obligation cash offer.
Estimated market value
$294,500

