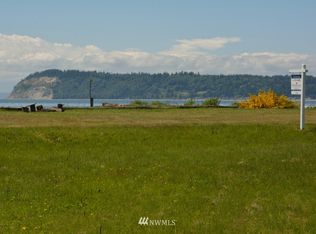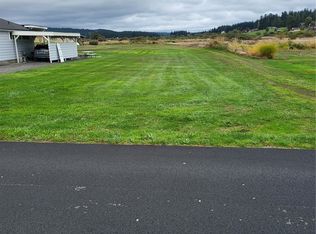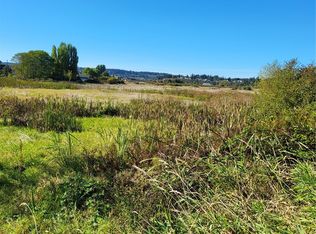Sold
Listed by:
Daniel Fouts,
Windermere RE/South Whidbey
Bought with: eXp Realty
$2,650,000
2638 Sunlight Beach Road, Clinton, WA 98236
2beds
3,788sqft
Single Family Residence
Built in 2009
10,001.38 Square Feet Lot
$-- Zestimate®
$700/sqft
$4,149 Estimated rent
Home value
Not available
Estimated sales range
Not available
$4,149/mo
Zestimate® history
Loading...
Owner options
Explore your selling options
What's special
Indulge in refined waterfront living located on the shores of the highly coveted Useless Bay. Breathtaking panoramic Olympic & Seattle views await. Gentle waters invite swimming, kayaking, and beachcombing. Inside, find warm maple interiors, bespoke Mahogany cabinetry, and granite surfaces. A Nanawall seamlessly opens to an ironwood deck and waterfront yard with a firepit. Three fireplaces add a cozy ambiance. The primary suite boasts stunning views, heated floors, and a private balcony. Comfortably sleeps sixteen. The finished basement includes a wine cellar. Easy golf cart ride to Useless Bay Golf Club. Recent upgrades include a new heat pump and epoxy garage floor. An unparalleled waterfront experience awaits you.
Zillow last checked: 8 hours ago
Listing updated: August 25, 2025 at 04:58pm
Listed by:
Daniel Fouts,
Windermere RE/South Whidbey
Bought with:
Amanda Aguiar, 22006593
eXp Realty
Source: NWMLS,MLS#: 2358437
Facts & features
Interior
Bedrooms & bathrooms
- Bedrooms: 2
- Bathrooms: 3
- Full bathrooms: 2
- 3/4 bathrooms: 1
- Main level bathrooms: 1
Bathroom three quarter
- Level: Main
Other
- Level: Lower
Entry hall
- Level: Main
Family room
- Level: Main
Rec room
- Level: Lower
Heating
- Fireplace, Forced Air, Electric, Propane
Cooling
- Central Air, Forced Air, Heat Pump
Appliances
- Included: Dishwasher(s), Double Oven, Dryer(s), Microwave(s), Refrigerator(s), Stove(s)/Range(s), Washer(s), Water Heater: Electric, Water Heater Location: Crawl Space
Features
- Bath Off Primary, Central Vacuum, Dining Room, High Tech Cabling
- Flooring: Ceramic Tile, Hardwood, Travertine, Vinyl Plank, Carpet
- Doors: French Doors
- Windows: Double Pane/Storm Window
- Basement: Daylight,Finished
- Number of fireplaces: 3
- Fireplace features: Gas, Lower Level: 1, Main Level: 1, Upper Level: 1, Fireplace
Interior area
- Total structure area: 3,788
- Total interior livable area: 3,788 sqft
Property
Parking
- Total spaces: 2
- Parking features: Driveway, Attached Garage
- Attached garage spaces: 2
Features
- Levels: Multi/Split
- Entry location: Main
- Patio & porch: Bath Off Primary, Built-In Vacuum, Double Pane/Storm Window, Dining Room, Fireplace, Fireplace (Primary Bedroom), French Doors, High Tech Cabling, Hot Tub/Spa, Jetted Tub, Security System, Vaulted Ceiling(s), Walk-In Closet(s), Water Heater, Wet Bar, Wine Cellar, Wine/Beverage Refrigerator, Wired for Generator
- Has spa: Yes
- Spa features: Indoor, Bath
- Has view: Yes
- View description: City, Mountain(s), Sound, Territorial
- Has water view: Yes
- Water view: Sound
- Waterfront features: No Bank, Saltwater, Sound
- Frontage length: Waterfront Ft: 50
Lot
- Size: 10,001 sqft
- Features: Dead End Street, Paved, Cable TV, Deck, Dog Run, Fenced-Partially, High Speed Internet, Patio, Propane
- Topography: Level
Details
- Parcel number: S822000000360
- Zoning description: Jurisdiction: County
- Special conditions: Standard
- Other equipment: Leased Equipment: Propane Tanks, Wired for Generator
Construction
Type & style
- Home type: SingleFamily
- Property subtype: Single Family Residence
Materials
- Wood Siding
- Foundation: Poured Concrete
- Roof: Composition
Condition
- Year built: 2009
Utilities & green energy
- Electric: Company: PSE
- Sewer: Septic Tank, Company: Septic
- Water: Community, Company: Community Well
- Utilities for property: Xfinity, Comcast/Whidbey Tel
Community & neighborhood
Security
- Security features: Security System
Community
- Community features: Trail(s)
Location
- Region: Clinton
- Subdivision: Useless Bay
Other
Other facts
- Listing terms: Cash Out,Conventional
- Cumulative days on market: 103 days
Price history
| Date | Event | Price |
|---|---|---|
| 8/25/2025 | Sold | $2,650,000-3.6%$700/sqft |
Source: | ||
| 7/21/2025 | Pending sale | $2,750,000$726/sqft |
Source: | ||
| 7/4/2025 | Price change | $2,750,000-5%$726/sqft |
Source: | ||
| 6/12/2025 | Listed for sale | $2,895,000$764/sqft |
Source: | ||
| 6/12/2025 | Pending sale | $2,895,000$764/sqft |
Source: | ||
Public tax history
| Year | Property taxes | Tax assessment |
|---|---|---|
| 2024 | $13,378 +13.6% | $1,732,469 +3.6% |
| 2023 | $11,774 +3% | $1,671,788 +7.4% |
| 2022 | $11,432 -10.1% | $1,556,750 +12.1% |
Find assessor info on the county website
Neighborhood: 98236
Nearby schools
GreatSchools rating
- 4/10South Whidbey ElementaryGrades: K-6Distance: 3.3 mi
- 7/10South Whidbey Middle SchoolGrades: 7-8Distance: 3.1 mi
- 7/10South Whidbey High SchoolGrades: 9-12Distance: 3.1 mi


